74 Av. Monseigneur Langlois, Pincourt, QC J7V4A1 $600,000
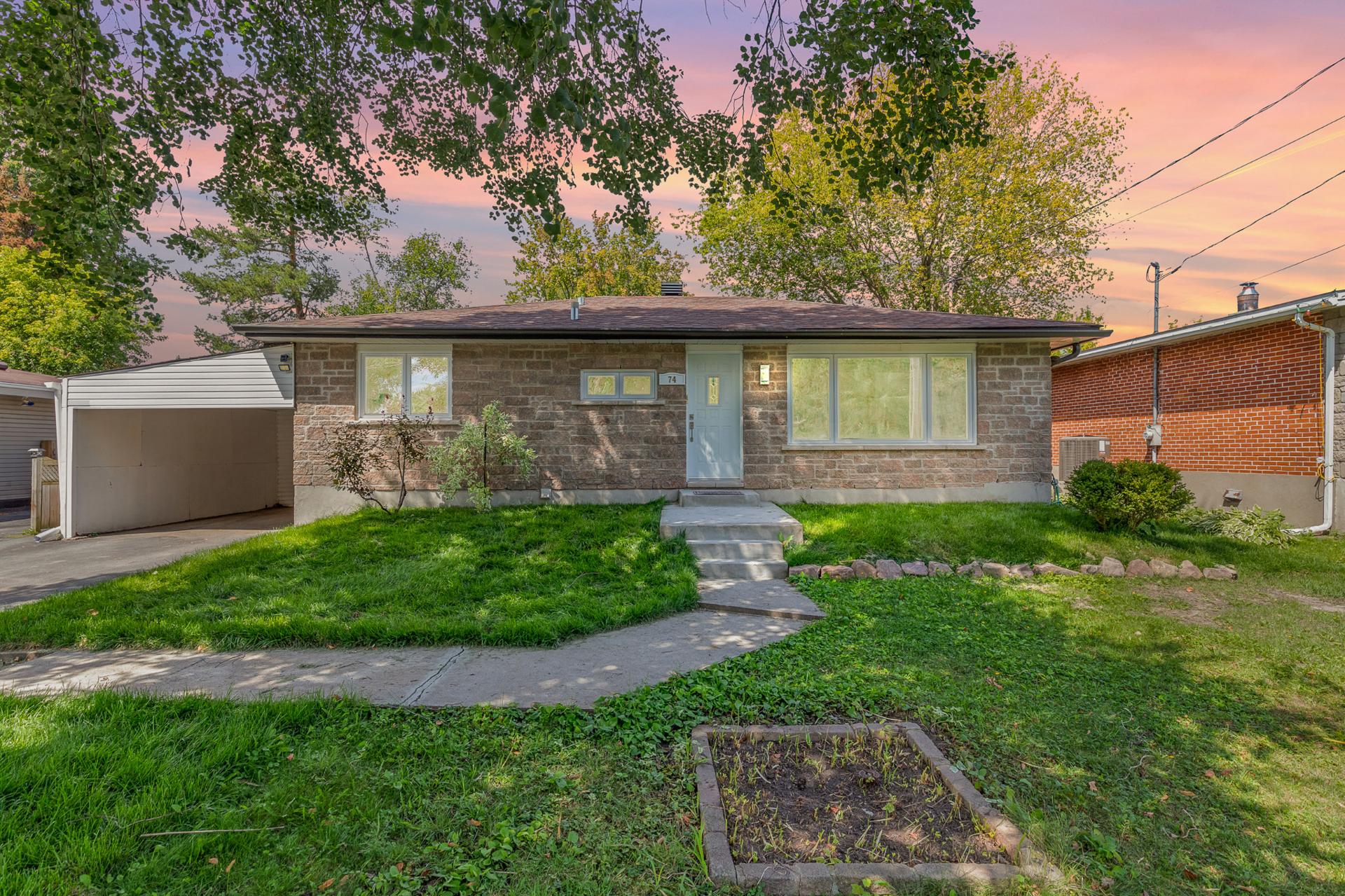
Frontage
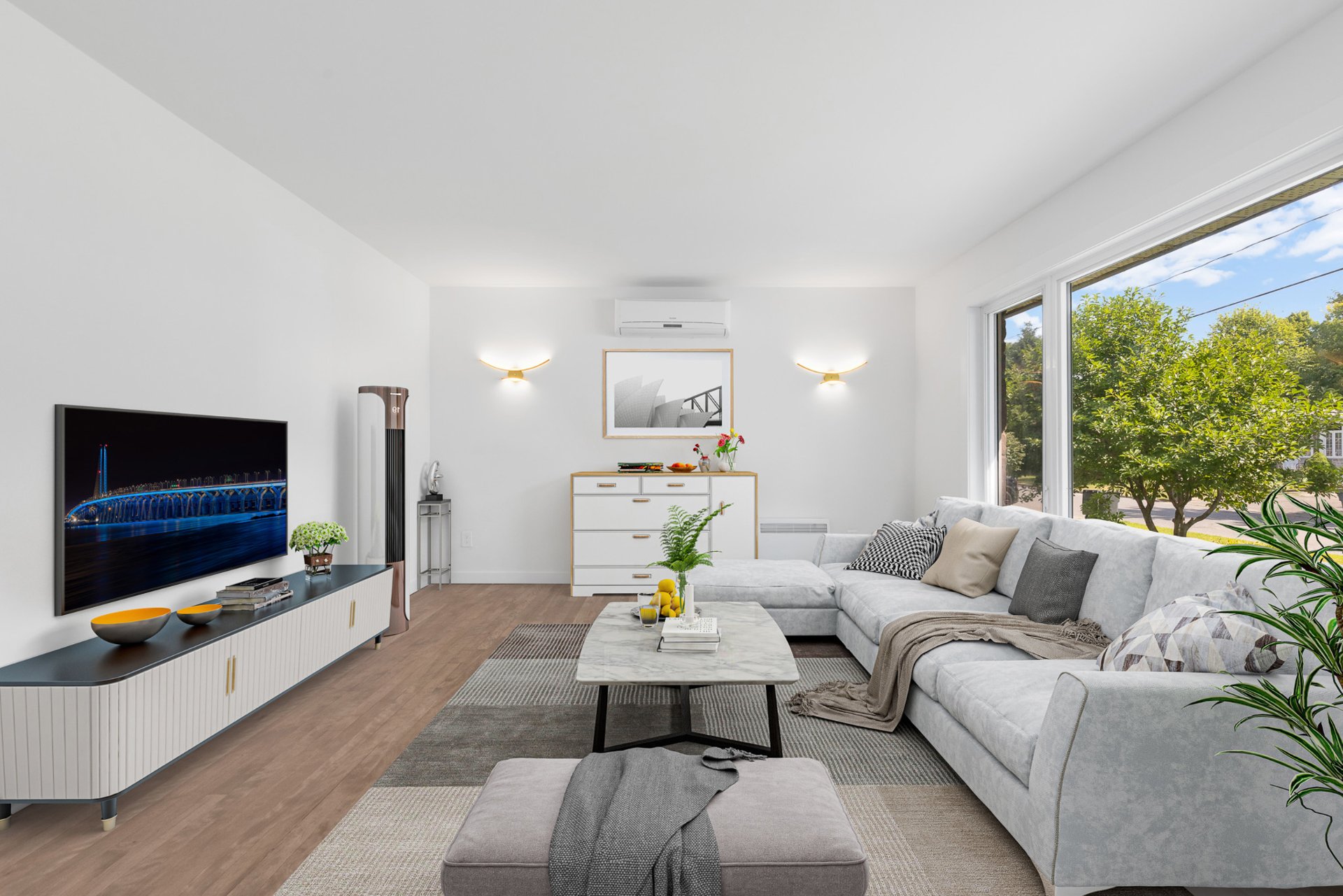
Aerial photo
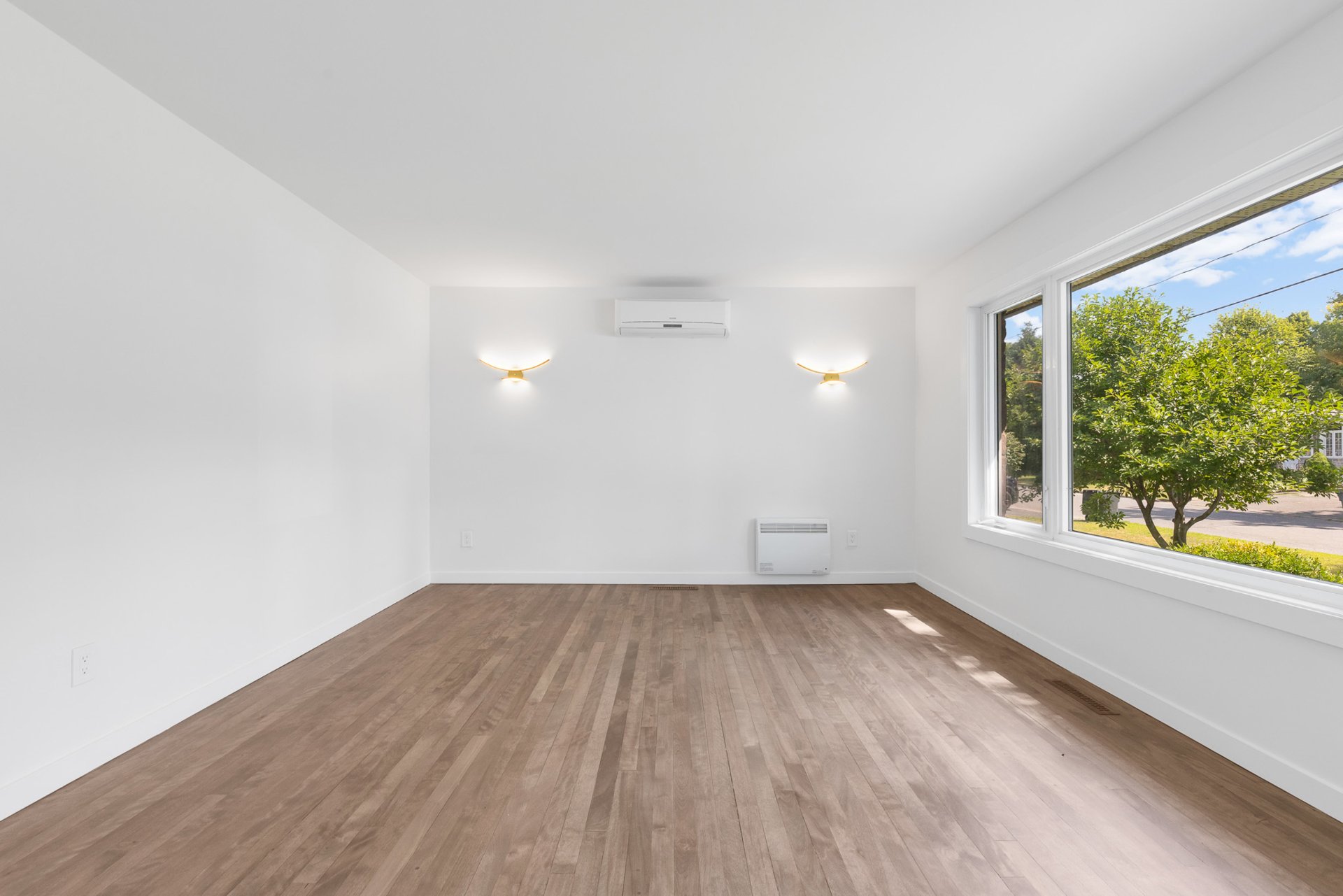
Living room
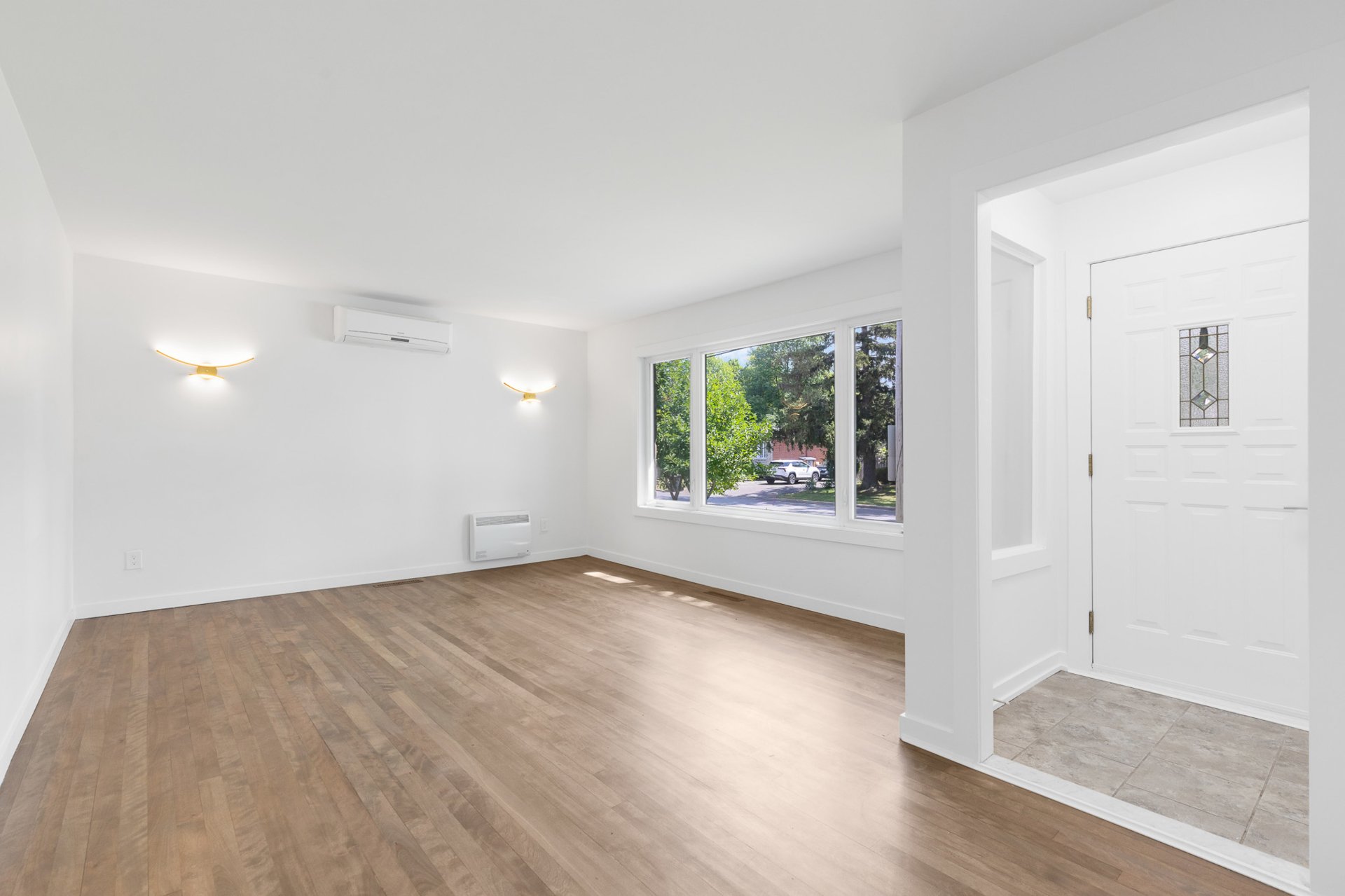
Living room
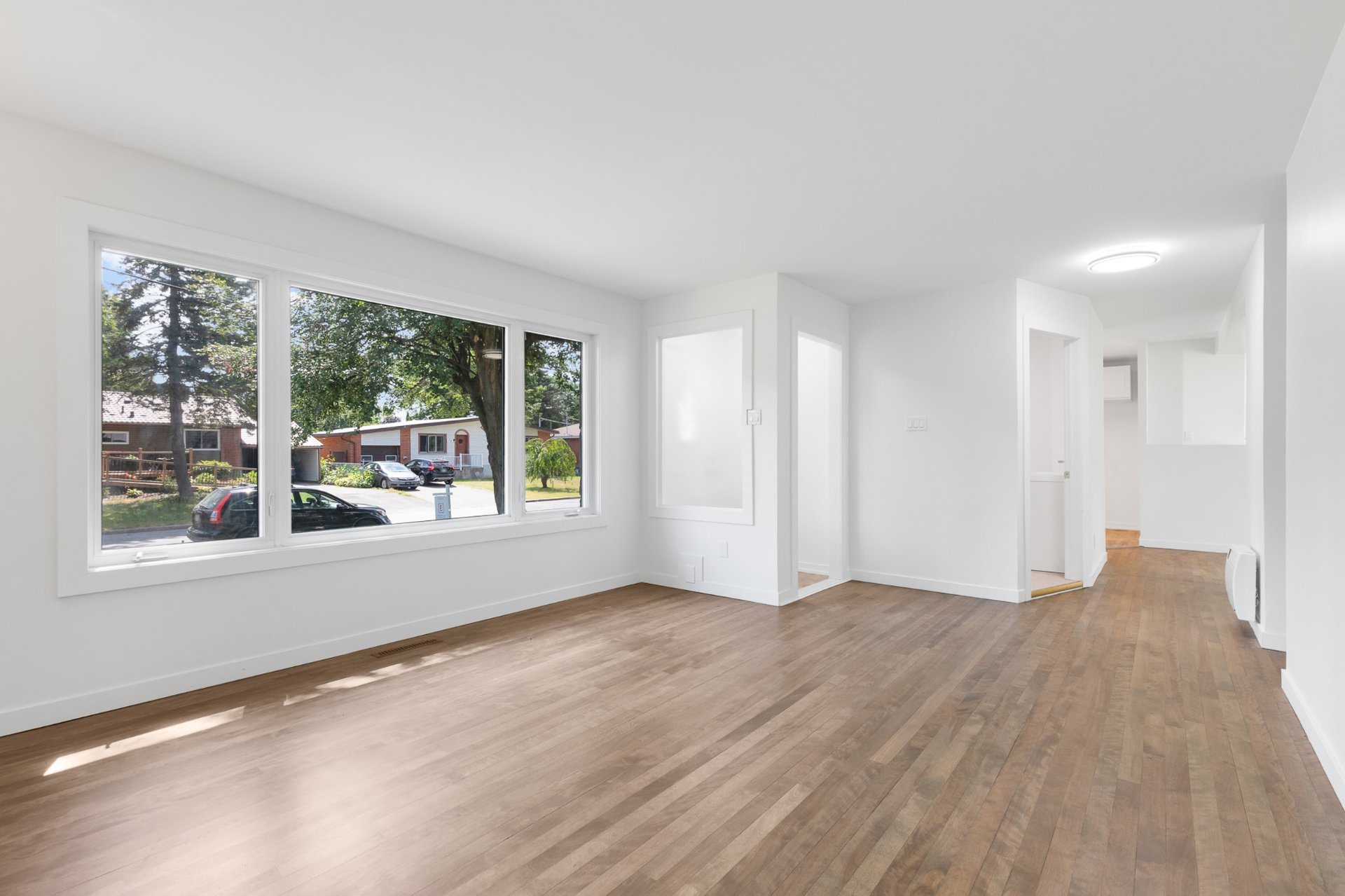
Living room
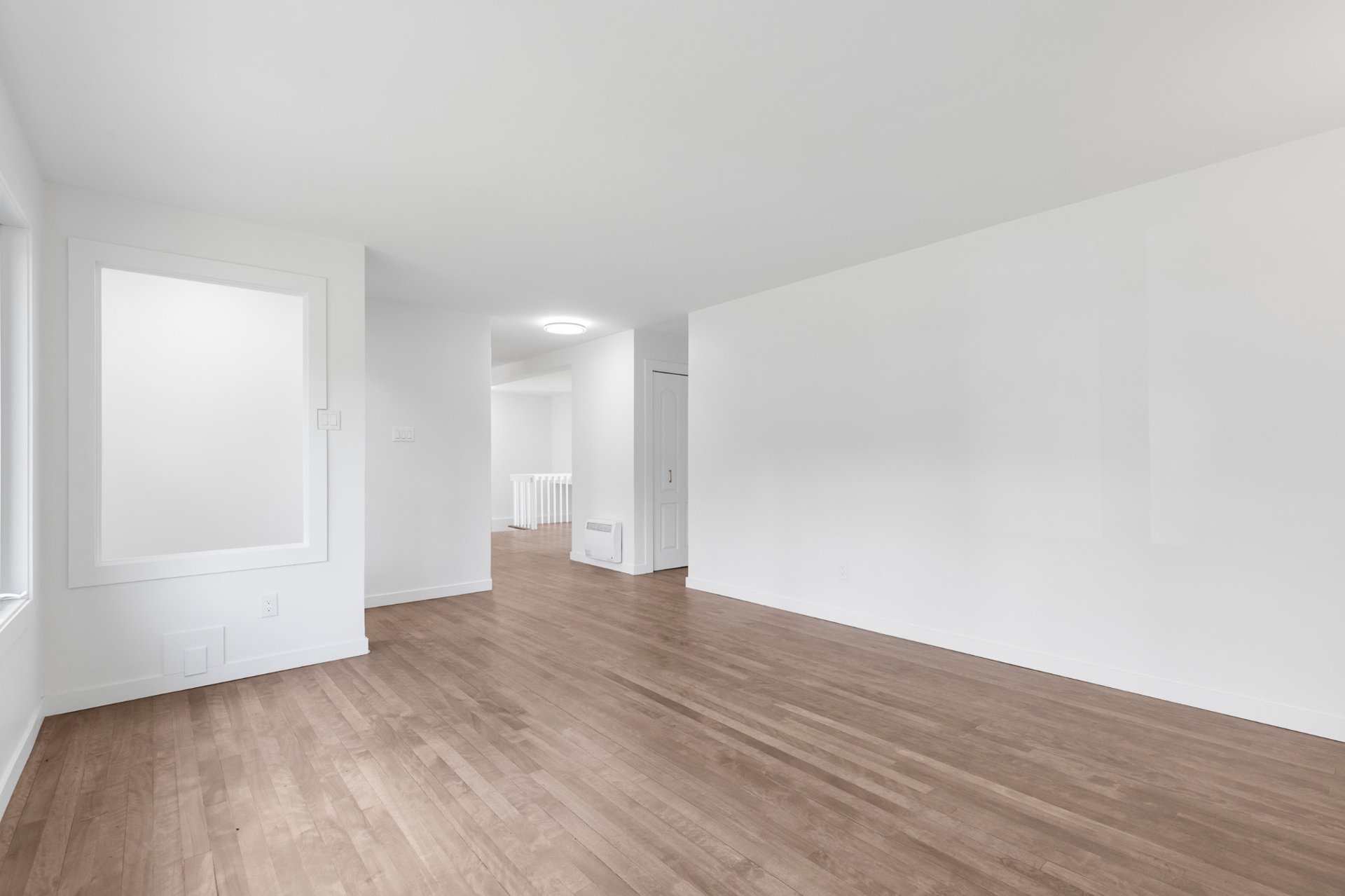
Living room
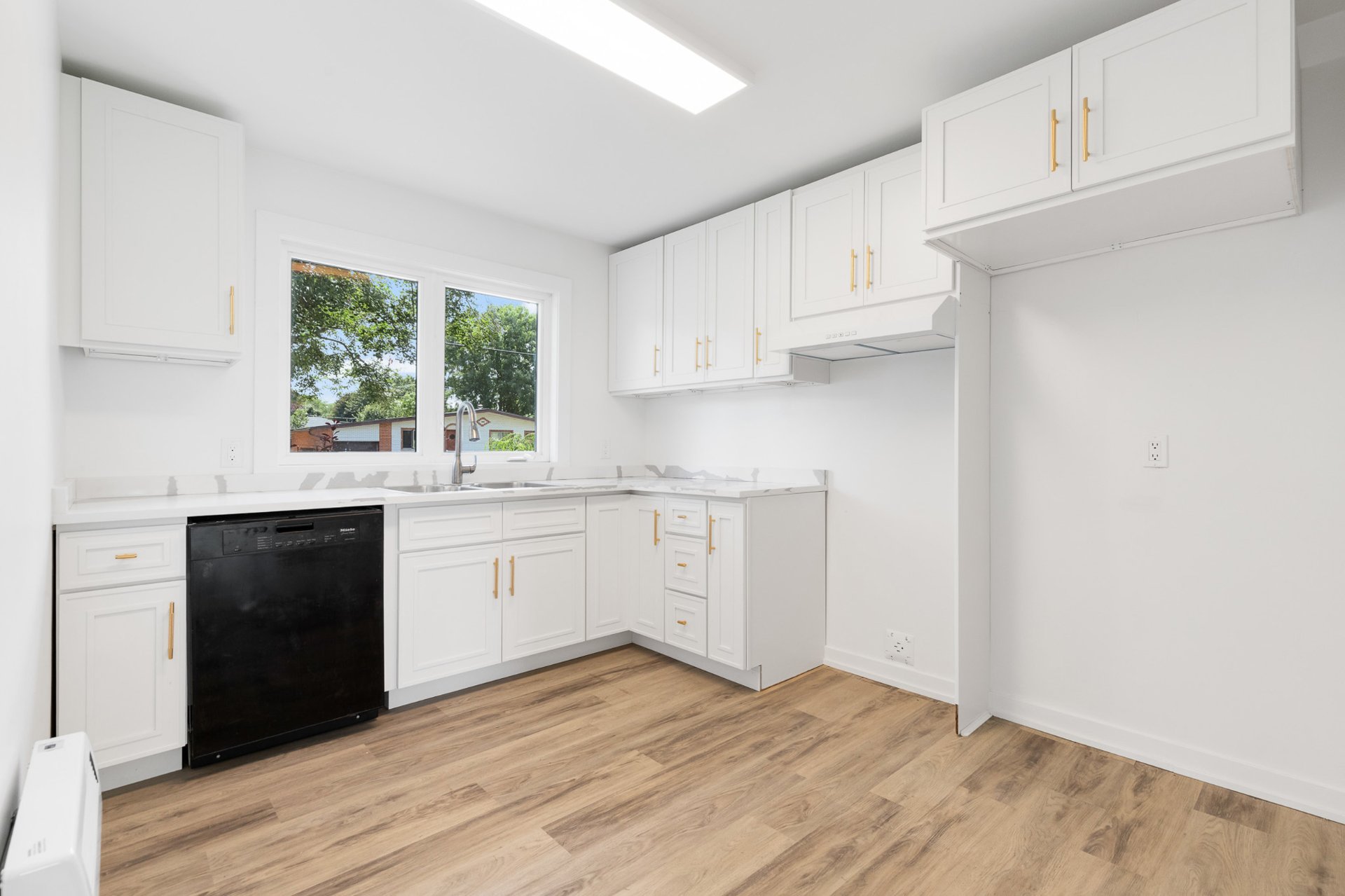
Living room
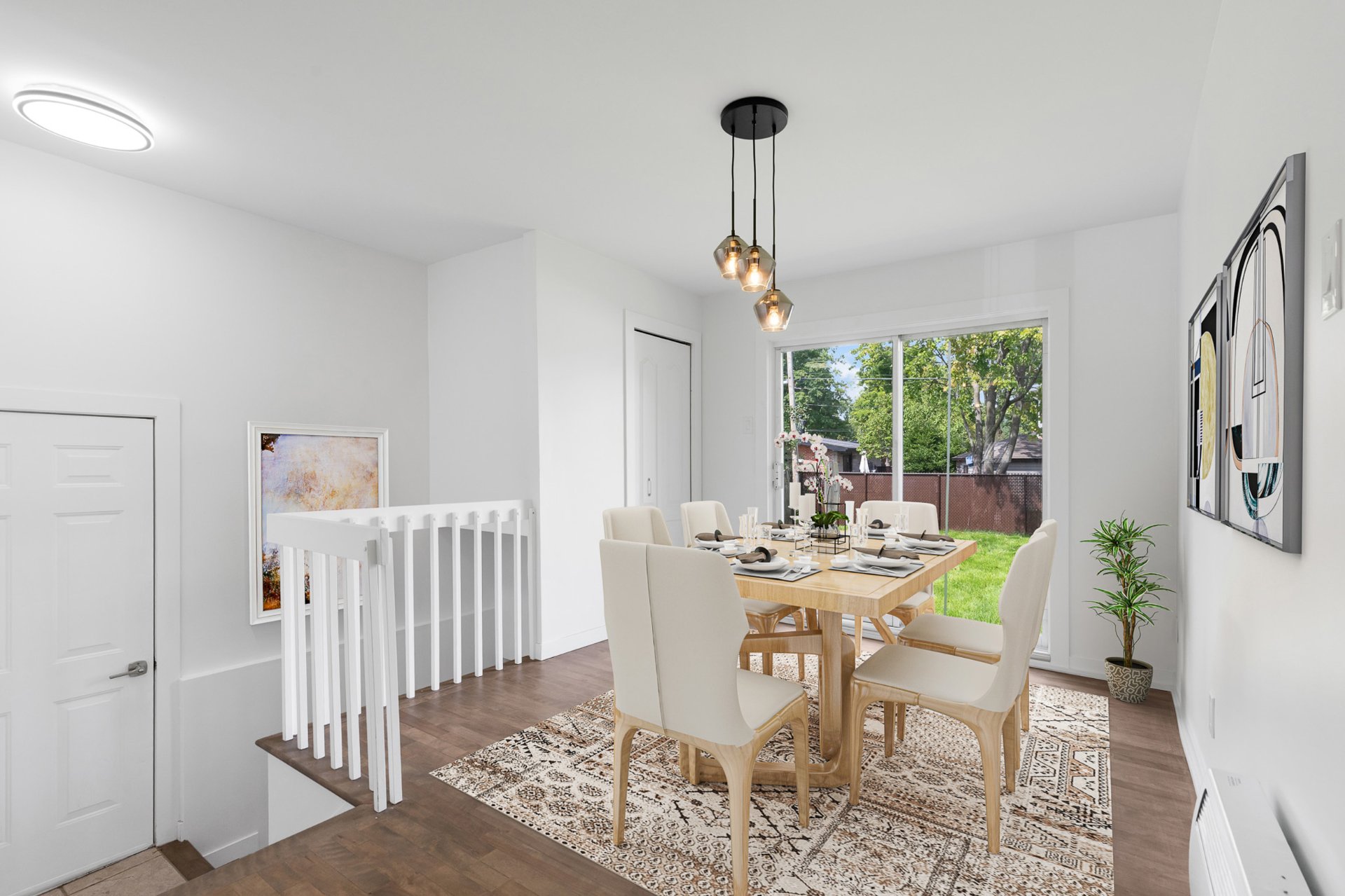
Kitchen
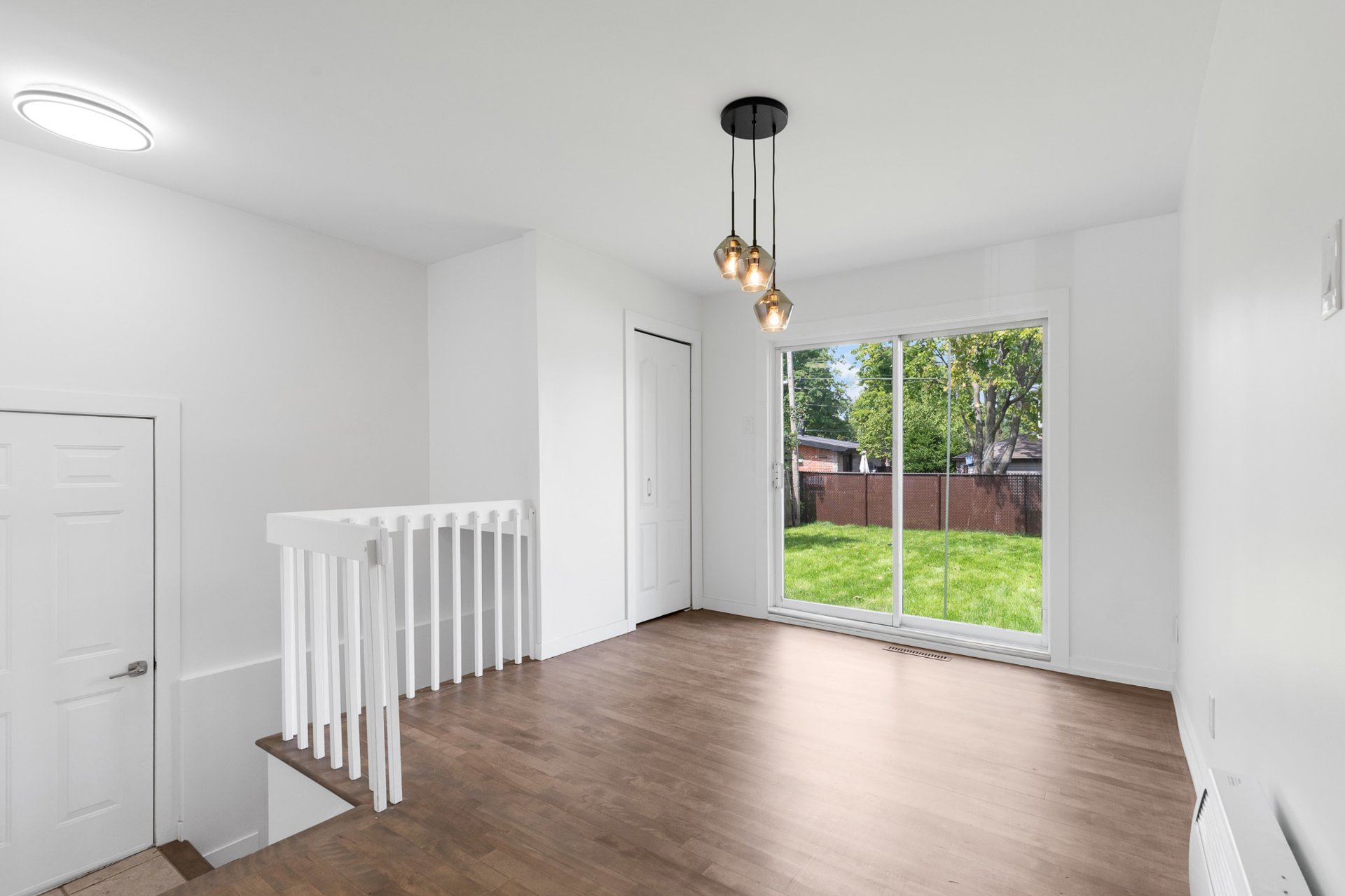
Dining room
|
|
Sold
Description
Renovated in 2025, this 4-bedroom home blends modern charm with practical functionality. The bright, spacious layout features timeless finishes and refinished hardwood floors throughout the main level. The kitchen is stylish and functional, with ample storage and direct access to the backyard, perfect for outdoor living or entertaining guests. The backyard provides plenty of room for children and pets to play, as well as opportunities to create your dream outdoor oasis. The fully finished basement offers a large family room and two additional bedrooms. Ideally located in Pincourt, close to parks, schools, shops, and major roads.
Renovated in 2025, this beautifully refreshed 4-bedroom
home blends modern charm with practical functionality
Bright, spacious layout with timeless finishes
Welcoming tiled entrance sets the tone for the home
Inviting living room filled with natural light from
oversized windows
Warm hardwood floors highlight the room's cozy character
Perfect space to gather, relax, or host friends and family
Kitchen is the heart of the home, designed for both style
and functionality
Crisp white cabinetry paired with sleek gold hardware
Ample storage and counter space for meal prep and
entertaining
Large window above the sink frames lush backyard views,
adding a sense of openness
Neutral palette with bright finishes enhances the airy feel
Dining area situated just off the kitchen
Sliding glass doors provide seamless access to backyard
Perfect indoor/outdoor flow for summer barbecues, family
dinners, and celebrations
Main level includes two spacious, sun-filled bedrooms
Both designed with comfort, simplicity, and versatility in
mind
Large windows bathe rooms in natural light
Neutral finishes create a calming retreat
Ample closet space for organization and convenience
Main floor bath is spa-inspired and modern
Sleek glass-enclosed shower with contemporary tile surround
Deep corner soaker tub perfect for unwinding after a long
day
Stylish vanity with elegant fixtures completes the bright,
refreshing space
Fully finished basement offers an expansive family room
Bright recessed lighting and laminate flooring throughout
Open and versatile layout ideal for multiple seating areas,
home theatre, or playroom
Two additional bedrooms provide comfort and flexibility
Fresh finishes and neutral tones make them move-in ready
yet easily personalized
Full basement bathroom adds convenience and style
Features walk-in shower, sleek vanity with storage, and
ceramic flooring
Lower level is perfect for guests, extended family, or
creating a private suite
Step outside to a private backyard oasis
Expansive grassy area ideal for kids, pets, a blank canvas
to create your dream backyard
Mature trees provide shade and privacy
Storage shed adds practicality for tools and seasonal items
Ideally located in the heart of Pincourt
Short walk to Parc Bellevue and Olympic Park, enjoy
year-round activities including soccer, tennis,
playgrounds, skating, snow parks, and equipment rentals
Family-friendly neighbourhood with excellent schools,
daycares, and recreational facilities nearby
Nearby bike paths, waterfront views, and scenic green
spaces provide endless outdoor options
Everyday essentials are just minutes away, restaurants,
cafés, grocery stores, and shopping
Larger shopping centres, including Walmart, IGA, Super C,
and Costco, only a short drive away
Commute with ease via Highway 20 or the Pincourt train
station
Pincourt offers the perfect blend of suburban tranquility
and urban convenience
home blends modern charm with practical functionality
Bright, spacious layout with timeless finishes
Welcoming tiled entrance sets the tone for the home
Inviting living room filled with natural light from
oversized windows
Warm hardwood floors highlight the room's cozy character
Perfect space to gather, relax, or host friends and family
Kitchen is the heart of the home, designed for both style
and functionality
Crisp white cabinetry paired with sleek gold hardware
Ample storage and counter space for meal prep and
entertaining
Large window above the sink frames lush backyard views,
adding a sense of openness
Neutral palette with bright finishes enhances the airy feel
Dining area situated just off the kitchen
Sliding glass doors provide seamless access to backyard
Perfect indoor/outdoor flow for summer barbecues, family
dinners, and celebrations
Main level includes two spacious, sun-filled bedrooms
Both designed with comfort, simplicity, and versatility in
mind
Large windows bathe rooms in natural light
Neutral finishes create a calming retreat
Ample closet space for organization and convenience
Main floor bath is spa-inspired and modern
Sleek glass-enclosed shower with contemporary tile surround
Deep corner soaker tub perfect for unwinding after a long
day
Stylish vanity with elegant fixtures completes the bright,
refreshing space
Fully finished basement offers an expansive family room
Bright recessed lighting and laminate flooring throughout
Open and versatile layout ideal for multiple seating areas,
home theatre, or playroom
Two additional bedrooms provide comfort and flexibility
Fresh finishes and neutral tones make them move-in ready
yet easily personalized
Full basement bathroom adds convenience and style
Features walk-in shower, sleek vanity with storage, and
ceramic flooring
Lower level is perfect for guests, extended family, or
creating a private suite
Step outside to a private backyard oasis
Expansive grassy area ideal for kids, pets, a blank canvas
to create your dream backyard
Mature trees provide shade and privacy
Storage shed adds practicality for tools and seasonal items
Ideally located in the heart of Pincourt
Short walk to Parc Bellevue and Olympic Park, enjoy
year-round activities including soccer, tennis,
playgrounds, skating, snow parks, and equipment rentals
Family-friendly neighbourhood with excellent schools,
daycares, and recreational facilities nearby
Nearby bike paths, waterfront views, and scenic green
spaces provide endless outdoor options
Everyday essentials are just minutes away, restaurants,
cafés, grocery stores, and shopping
Larger shopping centres, including Walmart, IGA, Super C,
and Costco, only a short drive away
Commute with ease via Highway 20 or the Pincourt train
station
Pincourt offers the perfect blend of suburban tranquility
and urban convenience
Inclusions: dishwasher, downstairs fridge, lighting fixtures
Exclusions : N/A
| BUILDING | |
|---|---|
| Type | Bungalow |
| Style | Detached |
| Dimensions | 0x0 |
| Lot Size | 6000 PC |
| EXPENSES | |
|---|---|
| Municipal Taxes (2025) | $ 3025 / year |
| School taxes (2025) | $ 273 / year |
|
ROOM DETAILS |
|||
|---|---|---|---|
| Room | Dimensions | Level | Flooring |
| Living room | 12.11 x 18.7 P | Ground Floor | Wood |
| Kitchen | 9.3 x 10.8 P | Ground Floor | Floating floor |
| Dining room | 16.6 x 9.5 P | Ground Floor | Wood |
| Primary bedroom | 13.0 x 13.4 P | Ground Floor | Wood |
| Bedroom | 9.7 x 10.5 P | Ground Floor | Wood |
| Bathroom | 9.6 x 8.10 P | Ground Floor | Ceramic tiles |
| Family room | 21.6 x 12.5 P | Basement | Floating floor |
| Bedroom | 25.7 x 11.6 P | Basement | Floating floor |
| Bedroom | 12.6 x 10.1 P | Basement | Floating floor |
| Bathroom | 12.9 x 8.2 P | Basement | Ceramic tiles |
| Storage | 6.8 x 12.8 P | Basement | Floating floor |
|
CHARACTERISTICS |
|
|---|---|
| Basement | 6 feet and over, Finished basement |
| Driveway | Asphalt |
| Roofing | Asphalt shingles |
| Carport | Attached |
| Proximity | Bicycle path, Cegep, Daycare centre, Elementary school, Golf, High school, Highway, Park - green area, Public transport |
| Siding | Brick, Stone |
| Window type | Crank handle, Sliding |
| Heating energy | Electricity |
| Parking | In carport, Outdoor |
| Landscaping | Landscape |
| Sewage system | Municipal sewer |
| Water supply | Municipality |
| Foundation | Poured concrete |
| Windows | PVC |
| Zoning | Residential |
| Bathroom / Washroom | Seperate shower |
| Heating system | Space heating baseboards |
| Equipment available | Wall-mounted heat pump |