805 Rue Comber, Longueuil (Greenfield Park), QC J4V3K8 $574,995
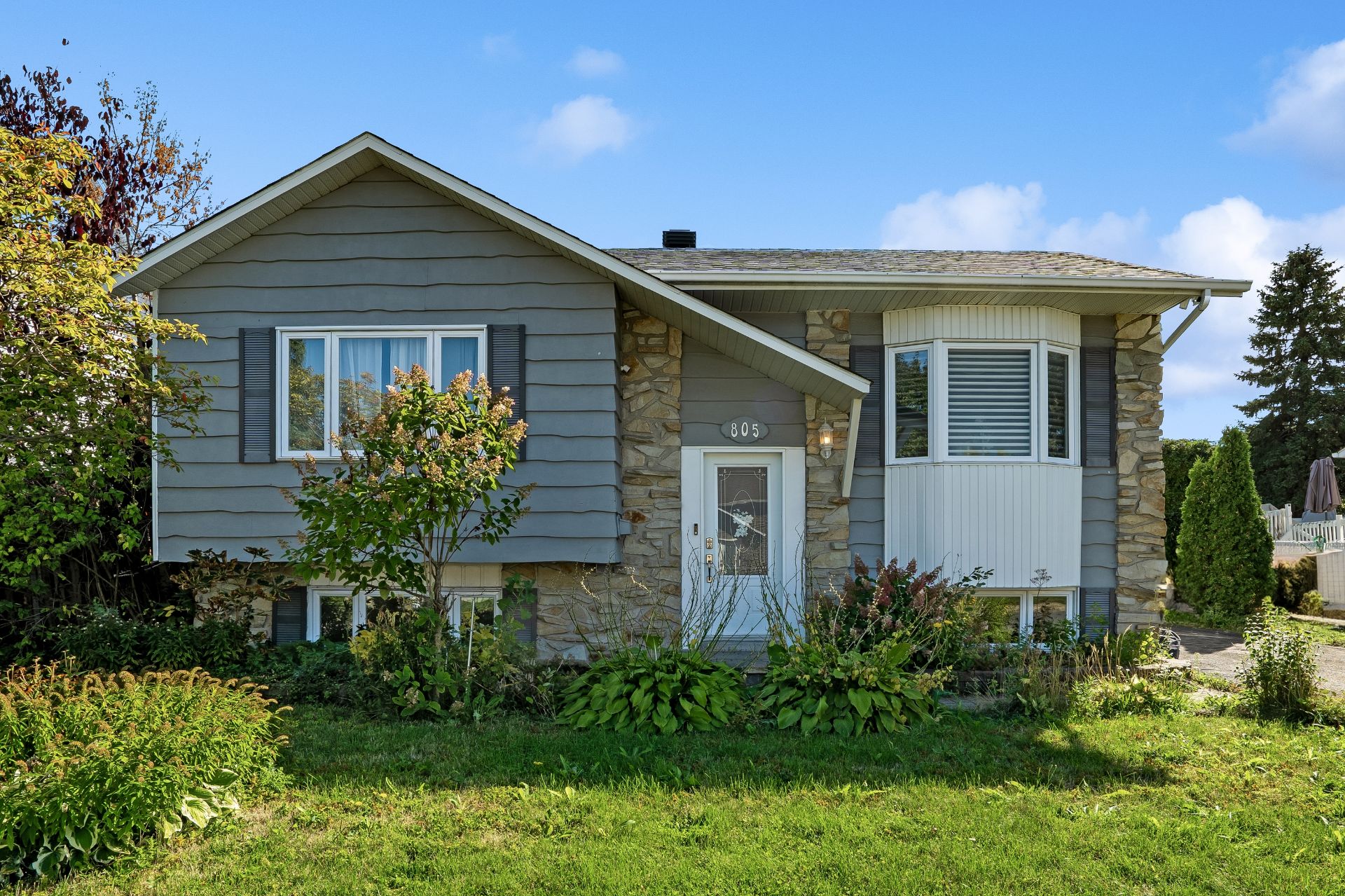
Frontage
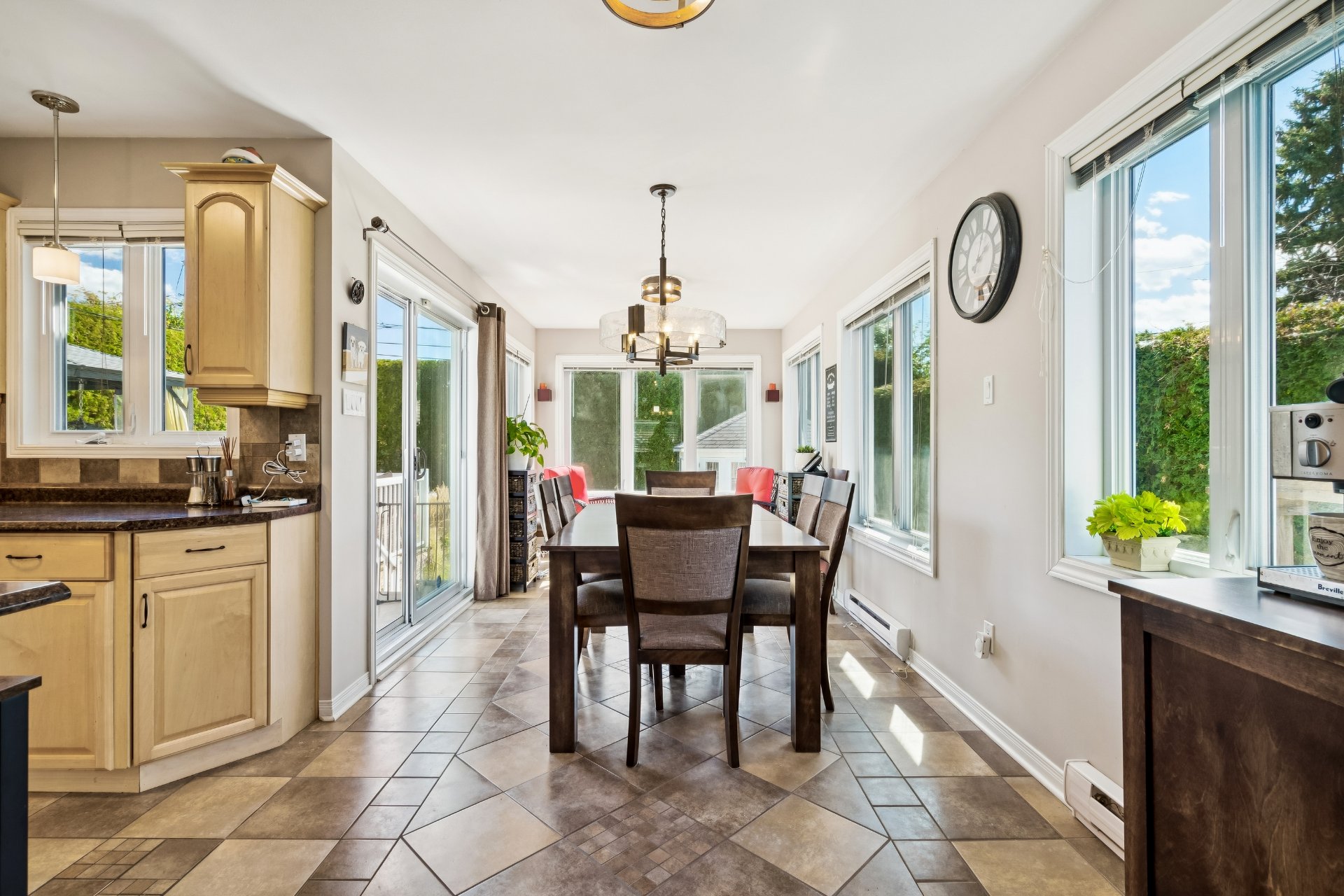
Dining room
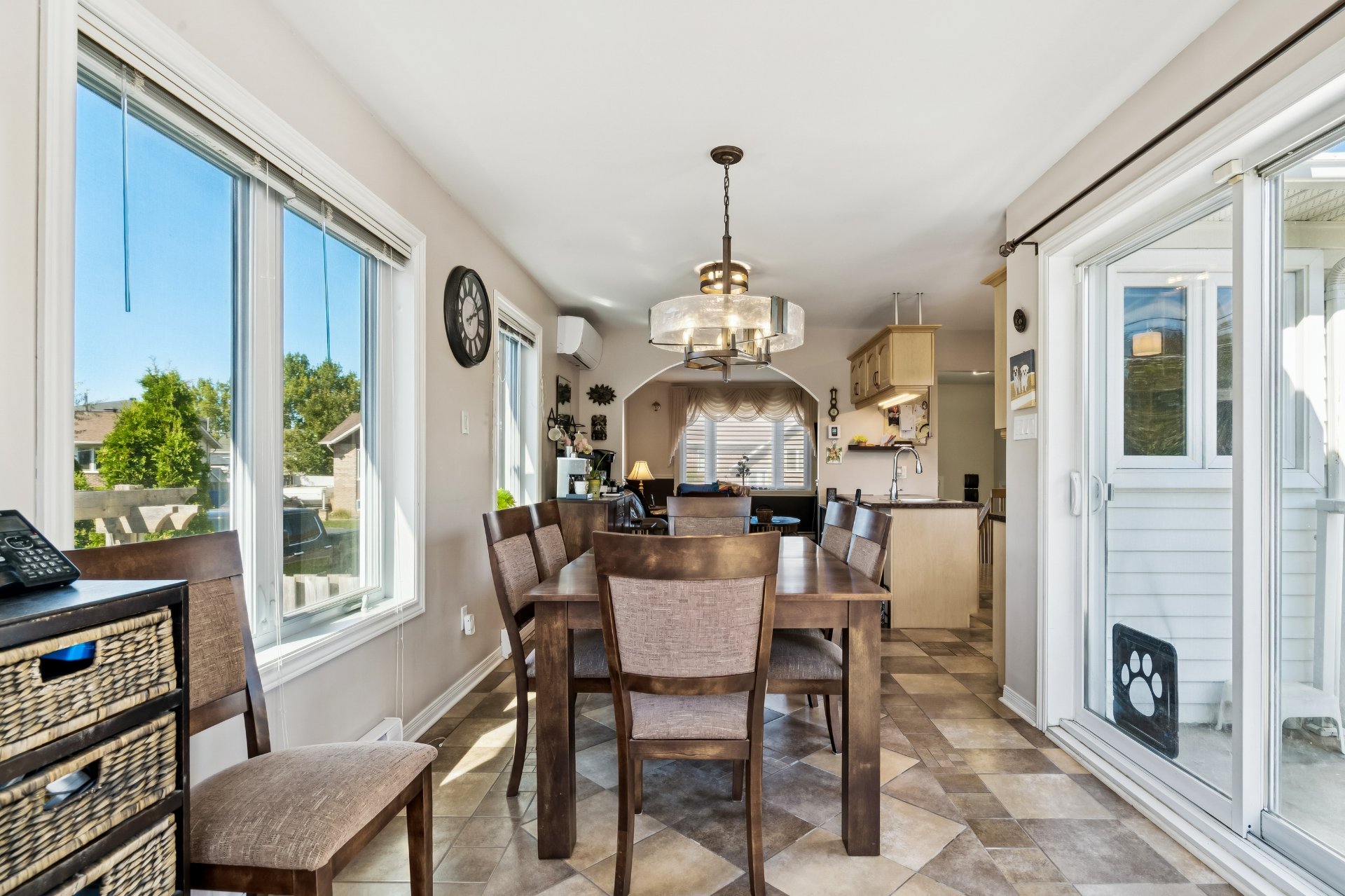
Dining room
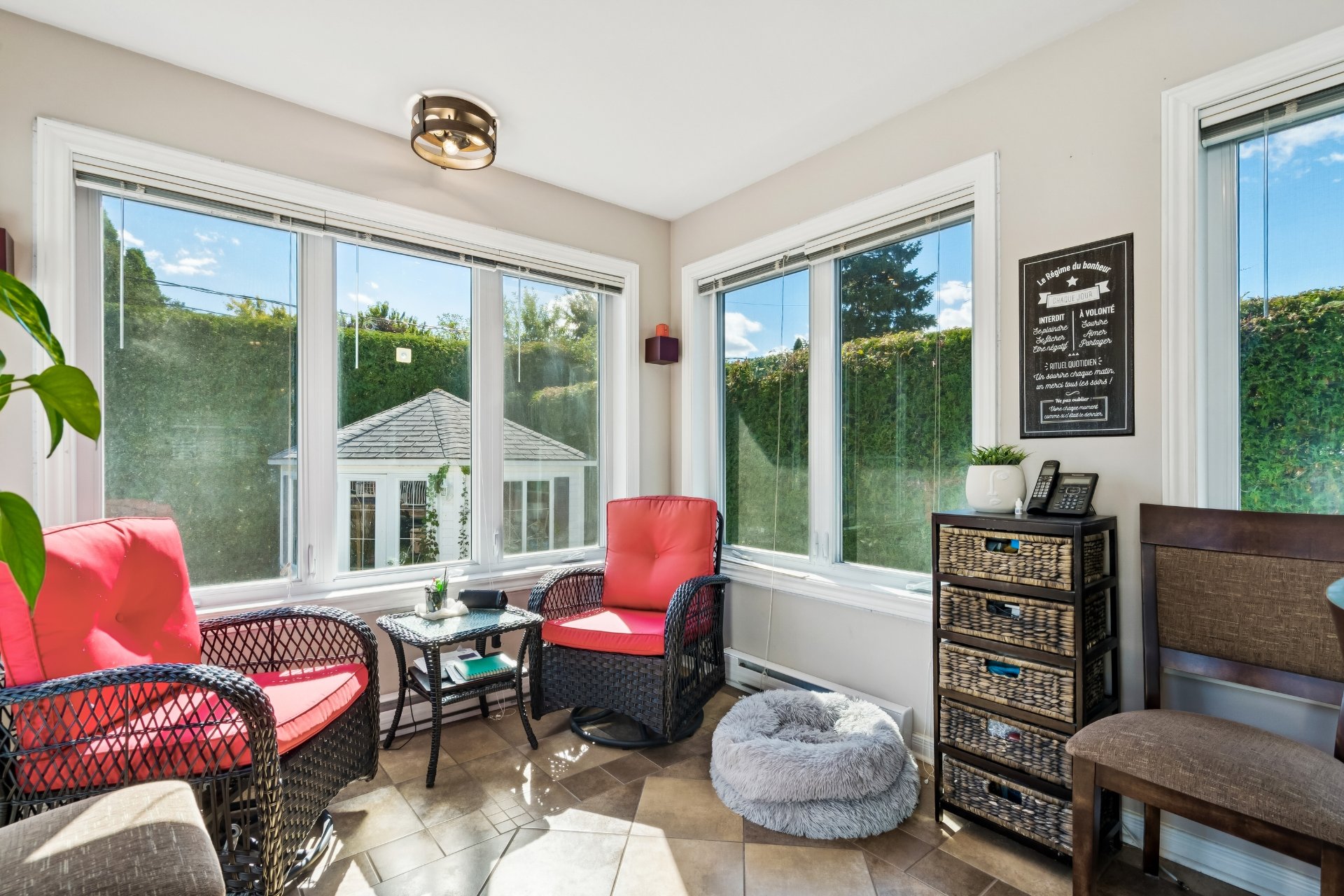
Solarium
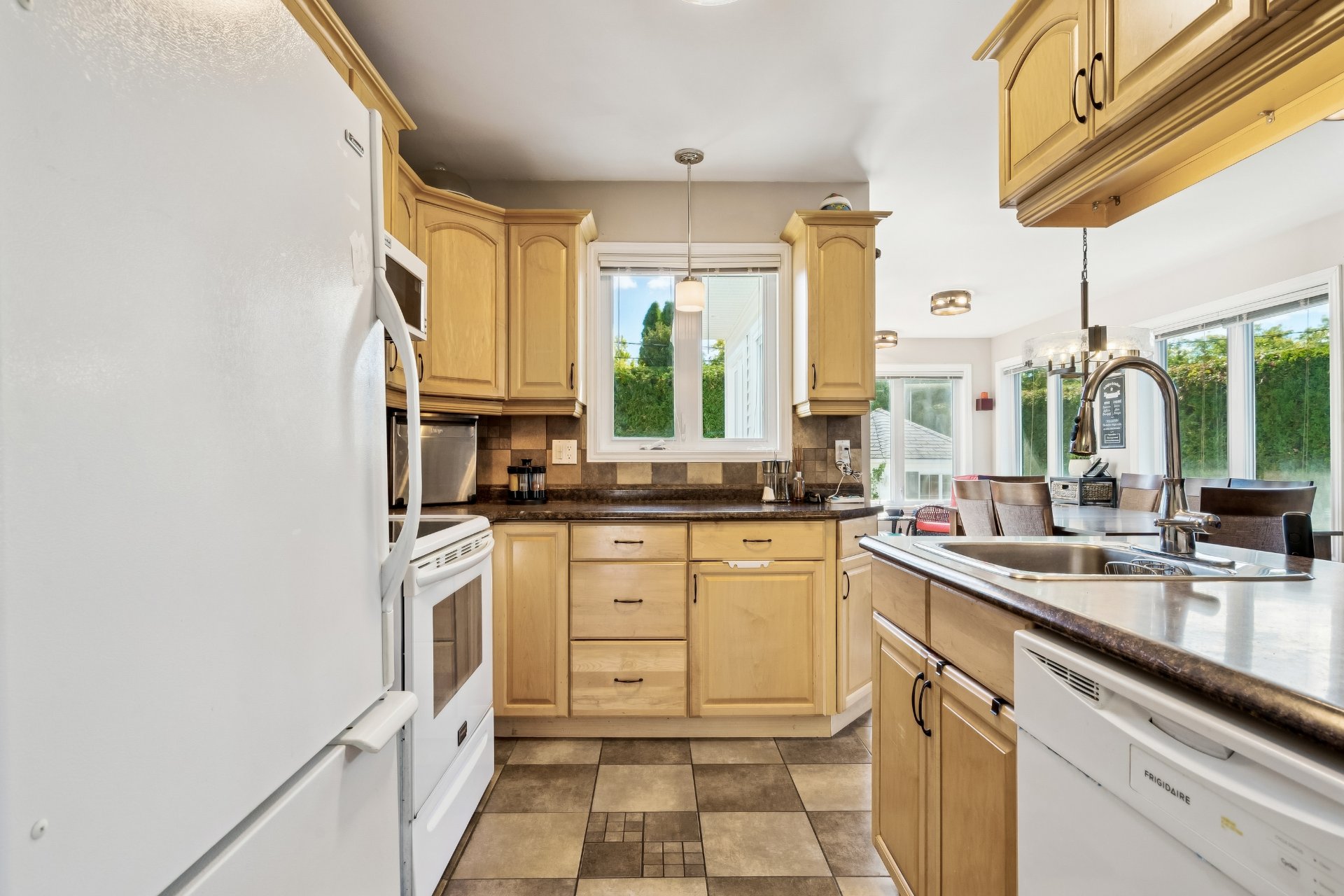
Kitchen
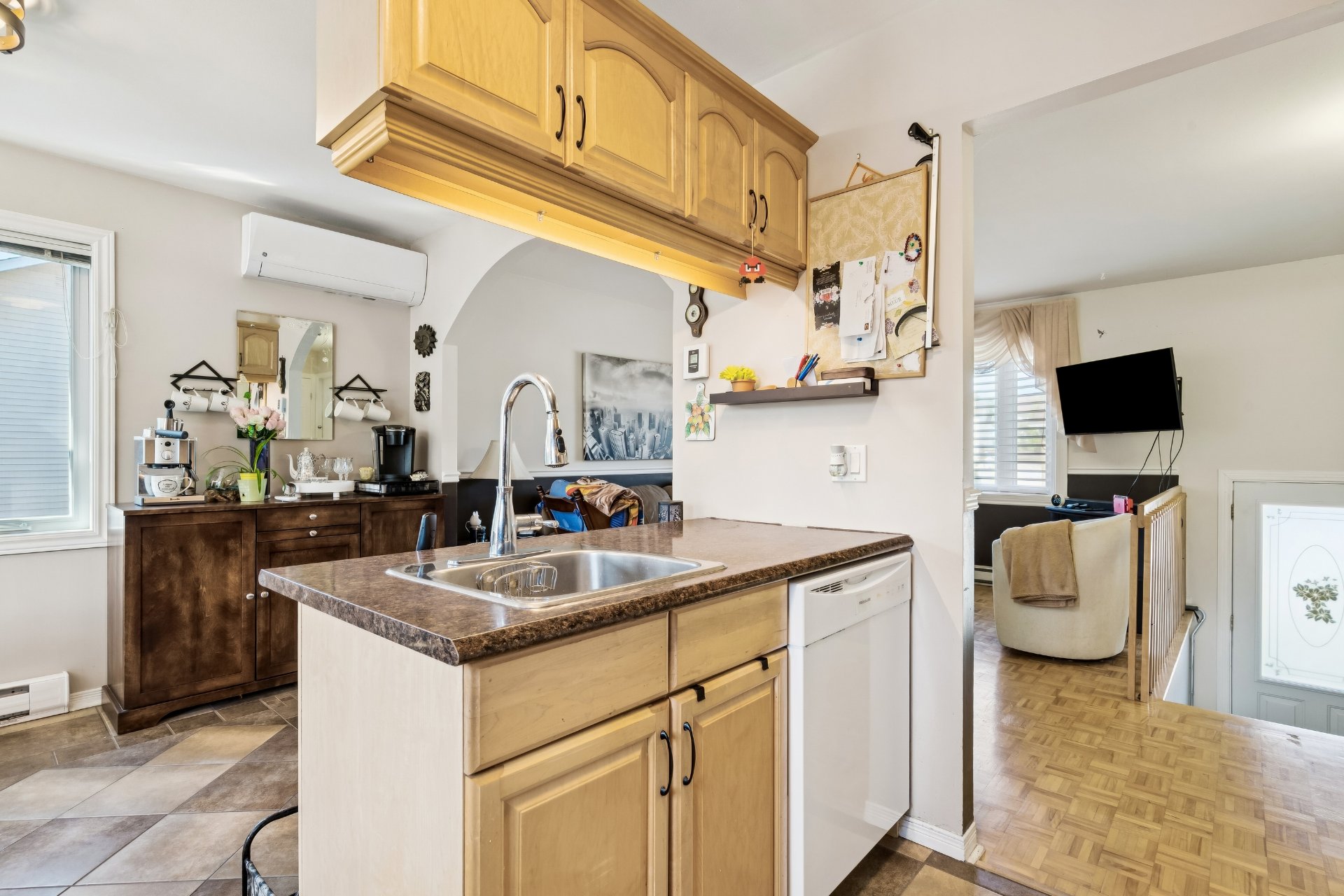
Kitchen
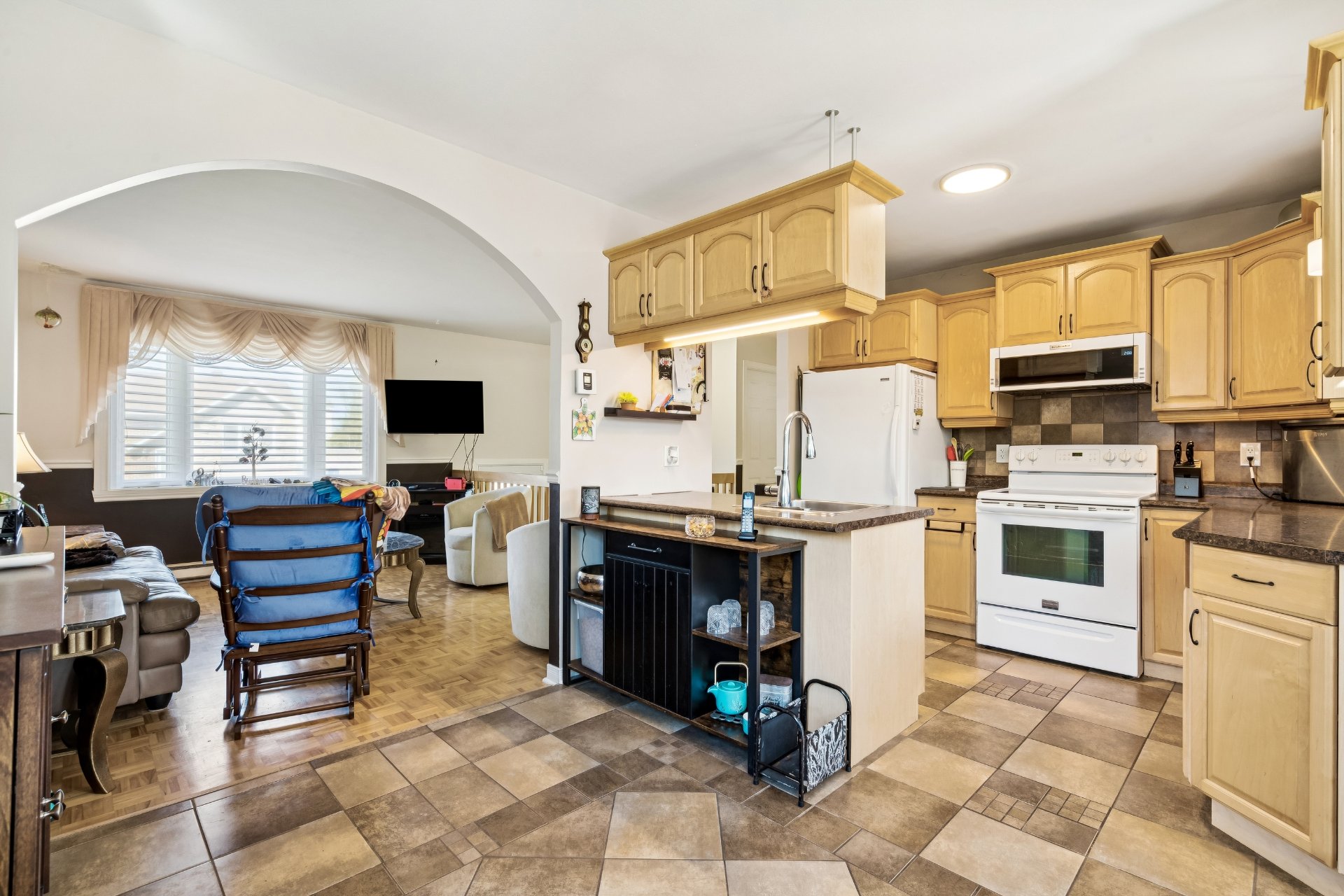
Kitchen
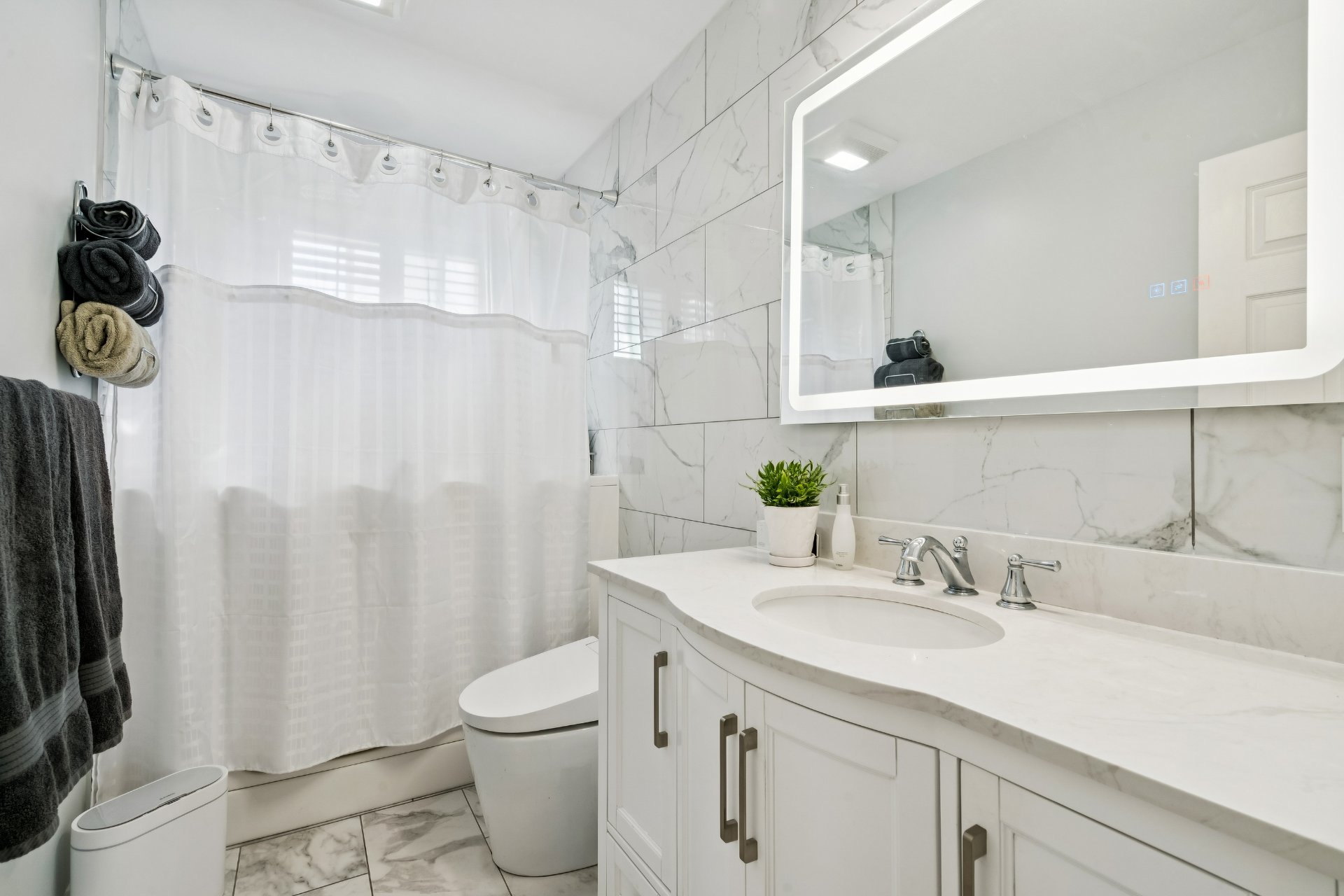
Bathroom
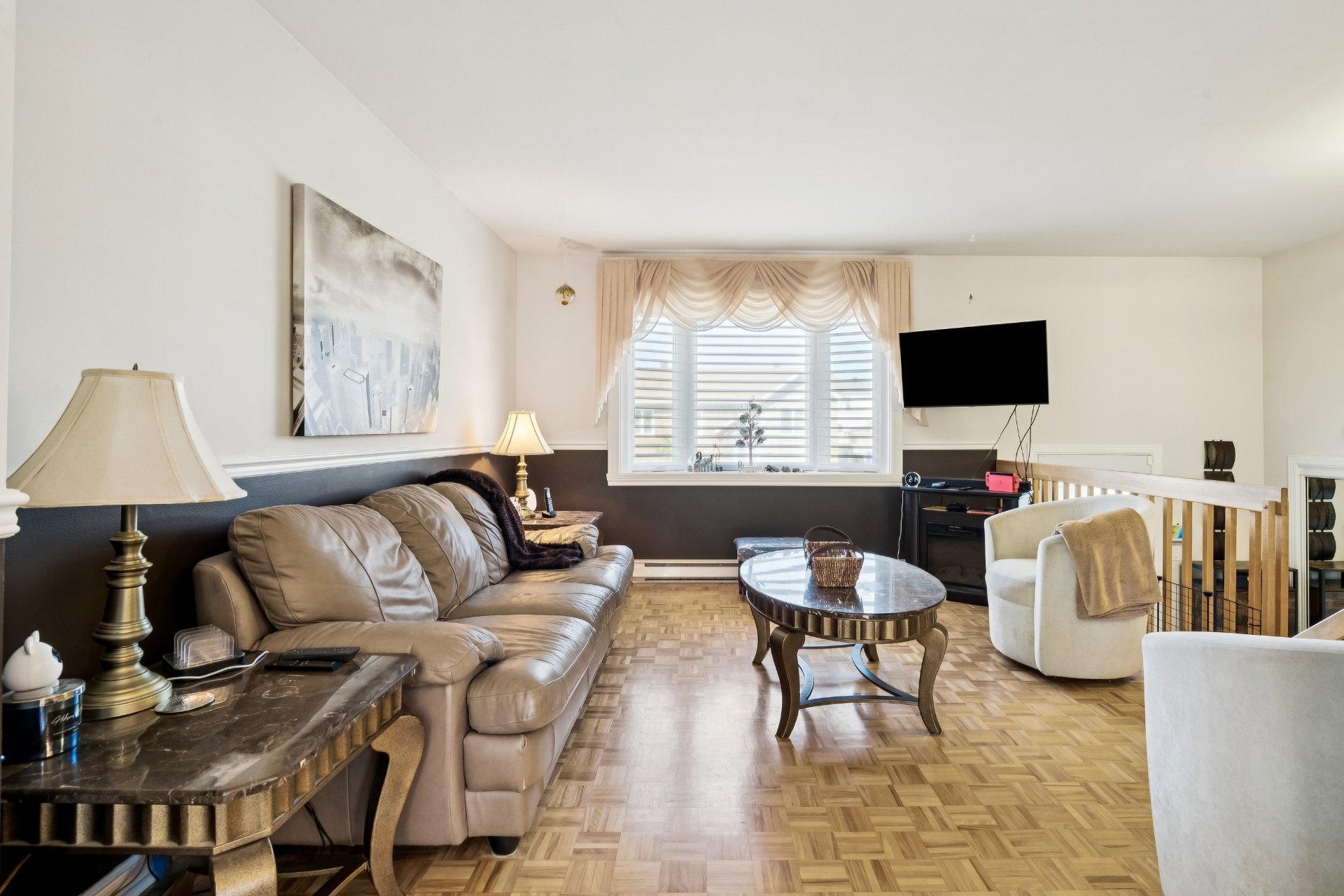
Living room
|
|
Description
Welcome to this charming home located in the heart of Greenfield Park. Offering 4 bedrooms and 2 bathrooms, this property is ideal for families seeking space, comfort, and convenience.The home is filled with natural light, featuring all-new windows throughout. The layout is practical and inviting, with plenty of room to personalize. The basement is ready for your finishing touches-perfect for storage or future expansion. Outside there is a large backyard with a spacious terrace, a heated above-ground pool,a big shed and a driveway for 3 cars.Don't miss your chance to own this solid, move-in ready home in a great location! See ADDENDUM.
Welcome to this charming and well-kept detached home
located in the heart of Greenfield Park. Offering 4
bedrooms and 2 bathrooms, this property is ideal for
families seeking space, comfort, and convenience.
The home is filled with natural light, featuring all-new
windows throughout. The layout is practical and inviting,
with plenty of room to personalize. The basement is
full-sized and ready for your finishing touches--perfect
for storage or future expansion.
Step outside to enjoy a large backyard with a spacious
terrace, a heated above-ground pool, and a big shed for all
your tools and equipment. The driveway fits up to 3 cars
with ease.
Located just minutes from schools, parks, shopping, and
public transit, this home is in a quiet, family-friendly
neighborhood with everything you need close by.
Don't miss your chance to own this solid, move-in ready
home in a great location!
DESCRIPTION:
- 2 wall-mounted heat pumps
- All new windows throughout the home
- Parking in the driveway for up to 3 cars
- Heated, above ground pool
- 4 bedrooms in which 2 are in basement
- 2 bathrooms in which 1 is in the basement
- Large terrace
- Big shed
- Plenty of storage
PROXIMITY:
- Close to highway 134
- Close to buses: 4, 34
- Less than 5 minutes by car to daycares: CPE La
Poussinière, Garderie P'tits Rubis Inc, Garderie grandir
c'est magique
- Less than 5 minutes by car to primary schools: École
Pierre-Laporte, École alternative des Quatre Saisons, École
Saint-Joseph
- Centennial Regional High School is 3 minutes away by car
- Grocery stores less than 10 minutes away by car: Super C,
IGA, Metro
- Pharmacies stores less than 10 minutes away by car:
Pharmaprix, Jean-Coutu, Familiprix
- Hôpital Charles-Le Moyne is 10 minutes away by car
located in the heart of Greenfield Park. Offering 4
bedrooms and 2 bathrooms, this property is ideal for
families seeking space, comfort, and convenience.
The home is filled with natural light, featuring all-new
windows throughout. The layout is practical and inviting,
with plenty of room to personalize. The basement is
full-sized and ready for your finishing touches--perfect
for storage or future expansion.
Step outside to enjoy a large backyard with a spacious
terrace, a heated above-ground pool, and a big shed for all
your tools and equipment. The driveway fits up to 3 cars
with ease.
Located just minutes from schools, parks, shopping, and
public transit, this home is in a quiet, family-friendly
neighborhood with everything you need close by.
Don't miss your chance to own this solid, move-in ready
home in a great location!
DESCRIPTION:
- 2 wall-mounted heat pumps
- All new windows throughout the home
- Parking in the driveway for up to 3 cars
- Heated, above ground pool
- 4 bedrooms in which 2 are in basement
- 2 bathrooms in which 1 is in the basement
- Large terrace
- Big shed
- Plenty of storage
PROXIMITY:
- Close to highway 134
- Close to buses: 4, 34
- Less than 5 minutes by car to daycares: CPE La
Poussinière, Garderie P'tits Rubis Inc, Garderie grandir
c'est magique
- Less than 5 minutes by car to primary schools: École
Pierre-Laporte, École alternative des Quatre Saisons, École
Saint-Joseph
- Centennial Regional High School is 3 minutes away by car
- Grocery stores less than 10 minutes away by car: Super C,
IGA, Metro
- Pharmacies stores less than 10 minutes away by car:
Pharmaprix, Jean-Coutu, Familiprix
- Hôpital Charles-Le Moyne is 10 minutes away by car
Inclusions: All the blinds, all the light fixtures, gazebo
Exclusions : N/A
| BUILDING | |
|---|---|
| Type | Split-level |
| Style | Detached |
| Dimensions | 0x0 |
| Lot Size | 513.2 MC |
| EXPENSES | |
|---|---|
| Municipal Taxes (2025) | $ 3140 / year |
| School taxes (2025) | $ 298 / year |
|
ROOM DETAILS |
|||
|---|---|---|---|
| Room | Dimensions | Level | Flooring |
| Hallway | 6.5 x 3.11 P | Ground Floor | Ceramic tiles |
| Living room | 11.10 x 13.1 P | Ground Floor | Parquetry |
| Dining room | 8.10 x 23.3 P | Ground Floor | Ceramic tiles |
| Kitchen | 8.5 x 9.5 P | Ground Floor | Ceramic tiles |
| Bathroom | 4.10 x 9.5 P | Ground Floor | Ceramic tiles |
| Bedroom | 14.6 x 10.2 P | Ground Floor | Parquetry |
| Primary bedroom | 11.0 x 12.9 P | Ground Floor | Parquetry |
| Other | 27.7 x 14.9 P | Ground Floor | Wood |
| Bedroom | 10.11 x 11.4 P | Basement | Concrete |
| Bedroom | 11.2 x 23.11 P | Basement | Concrete |
| Bathroom | 8.11 x 9.8 P | Basement | Concrete |
| Family room | 10.11 x 21.7 P | Basement | Concrete |
|
CHARACTERISTICS |
|
|---|---|
| Basement | 6 feet and over, Partially finished, Separate entrance |
| Pool | Above-ground, Heated |
| Driveway | Asphalt |
| Proximity | Bicycle path, Daycare centre, Elementary school, High school, Highway, Park - green area, Public transport |
| Equipment available | Central vacuum cleaner system installation, Other, Wall-mounted heat pump |
| Heating system | Electric baseboard units |
| Heating energy | Electricity |
| Available services | Fire detector |
| Window type | Hung |
| Bathroom / Washroom | Jacuzzi bath-tub, Whirlpool bath-tub |
| Sewage system | Municipal sewer |
| Water supply | Municipality |
| Parking | Outdoor |
| Zoning | Residential |