813 Ch. du Royaume des Cèdres, Saint-Bruno-de-Guigues, QC J0Z2G0 $698,000
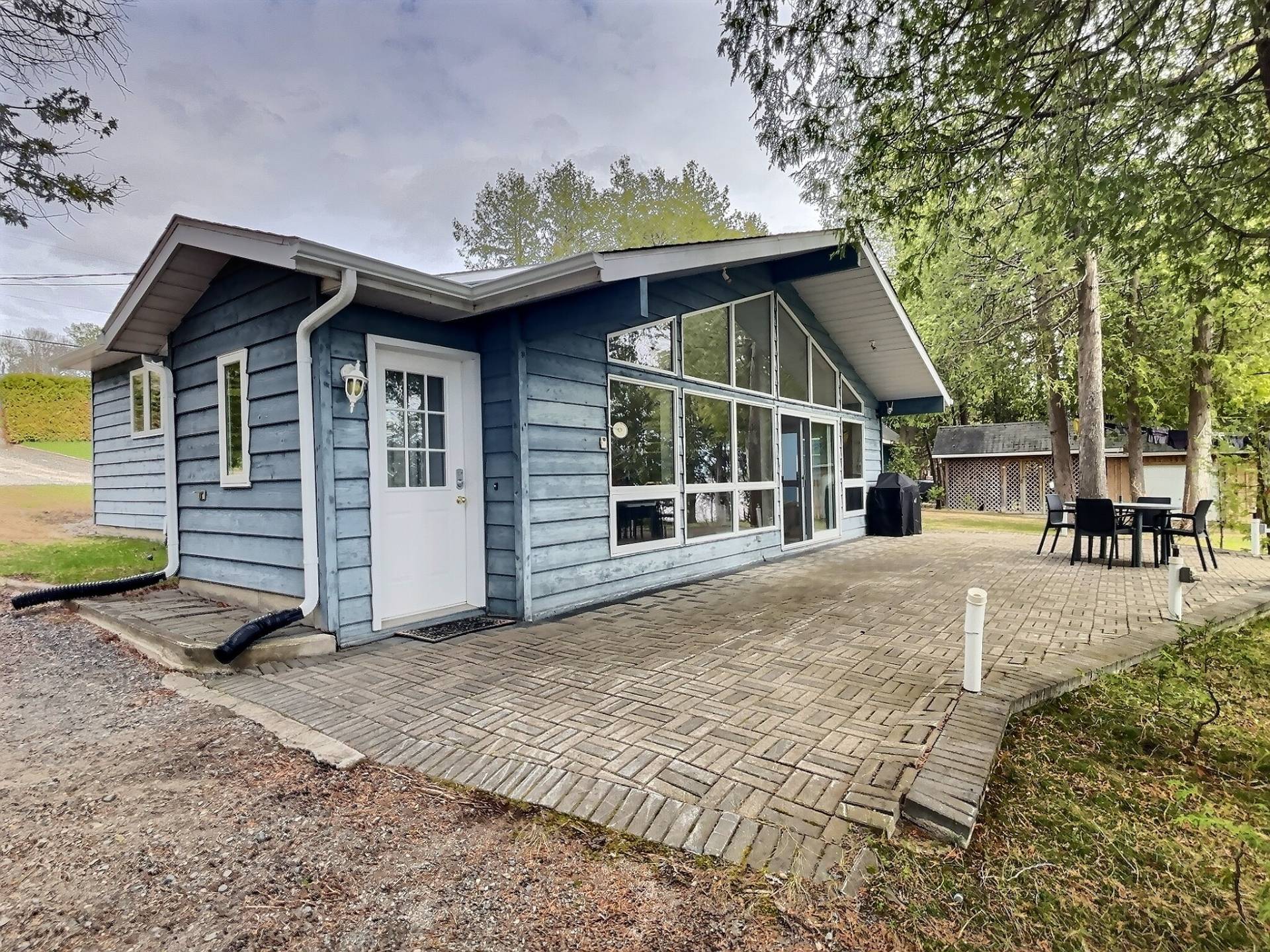
Frontage
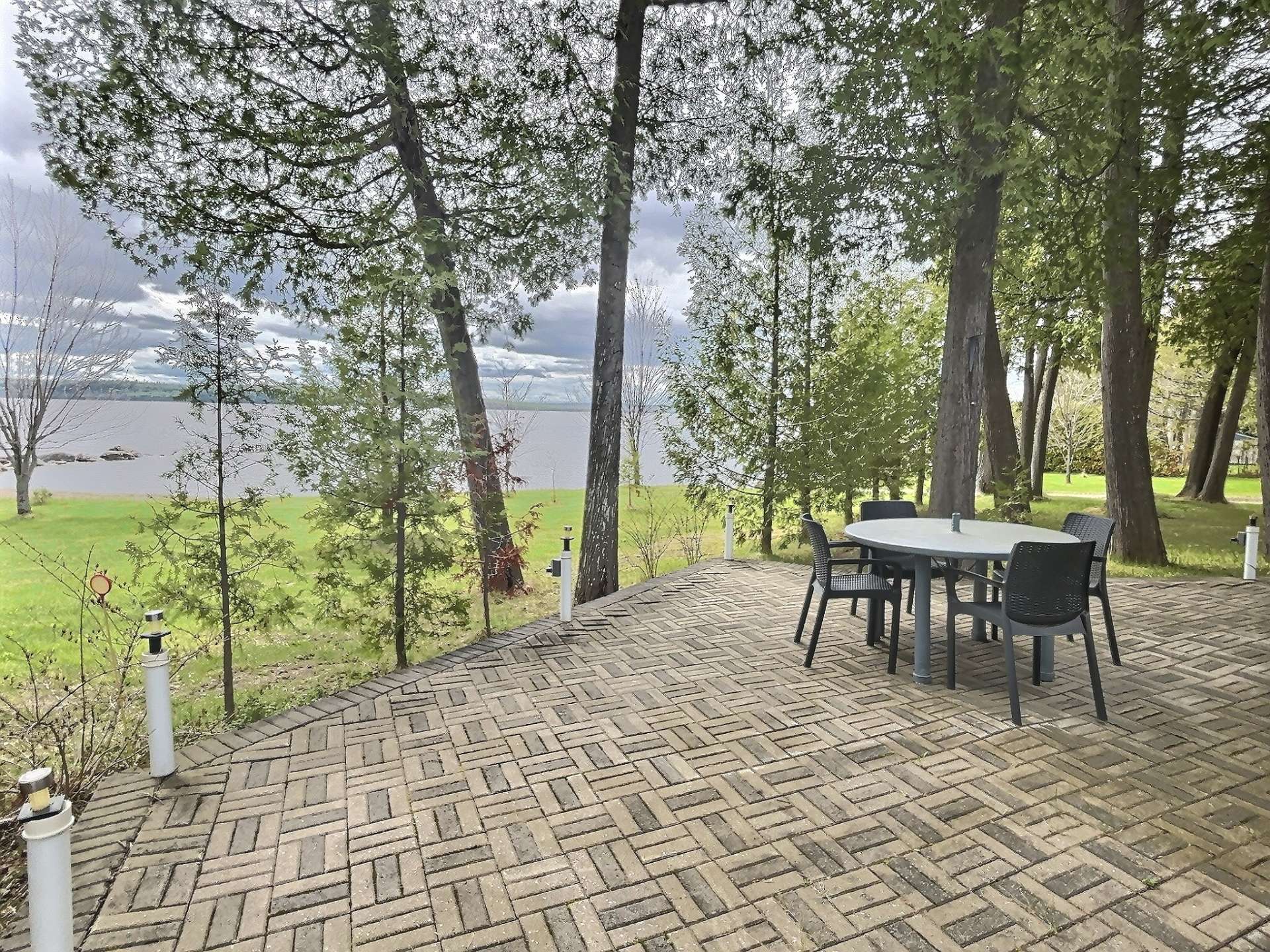
Patio
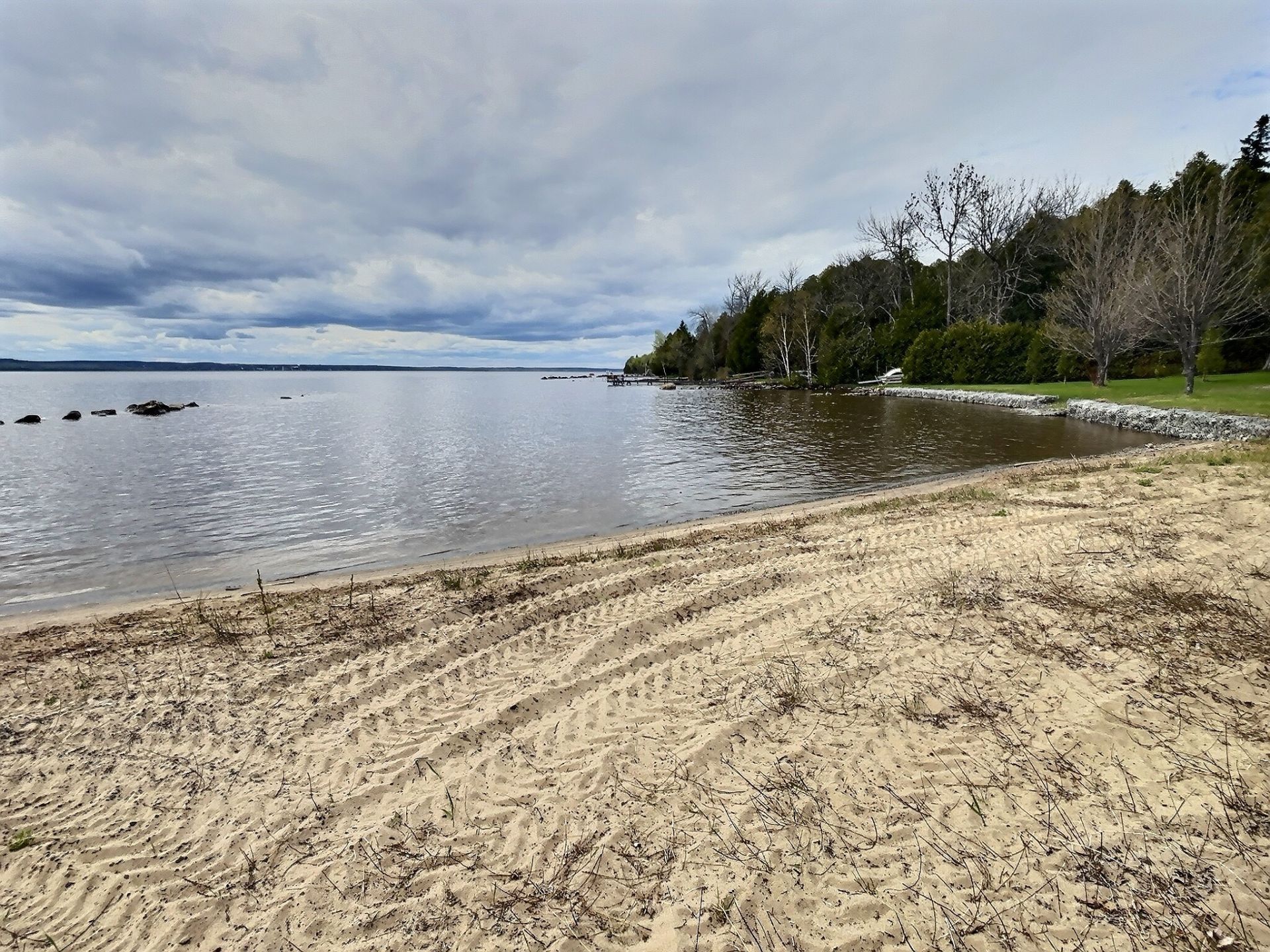
Access to a body of water
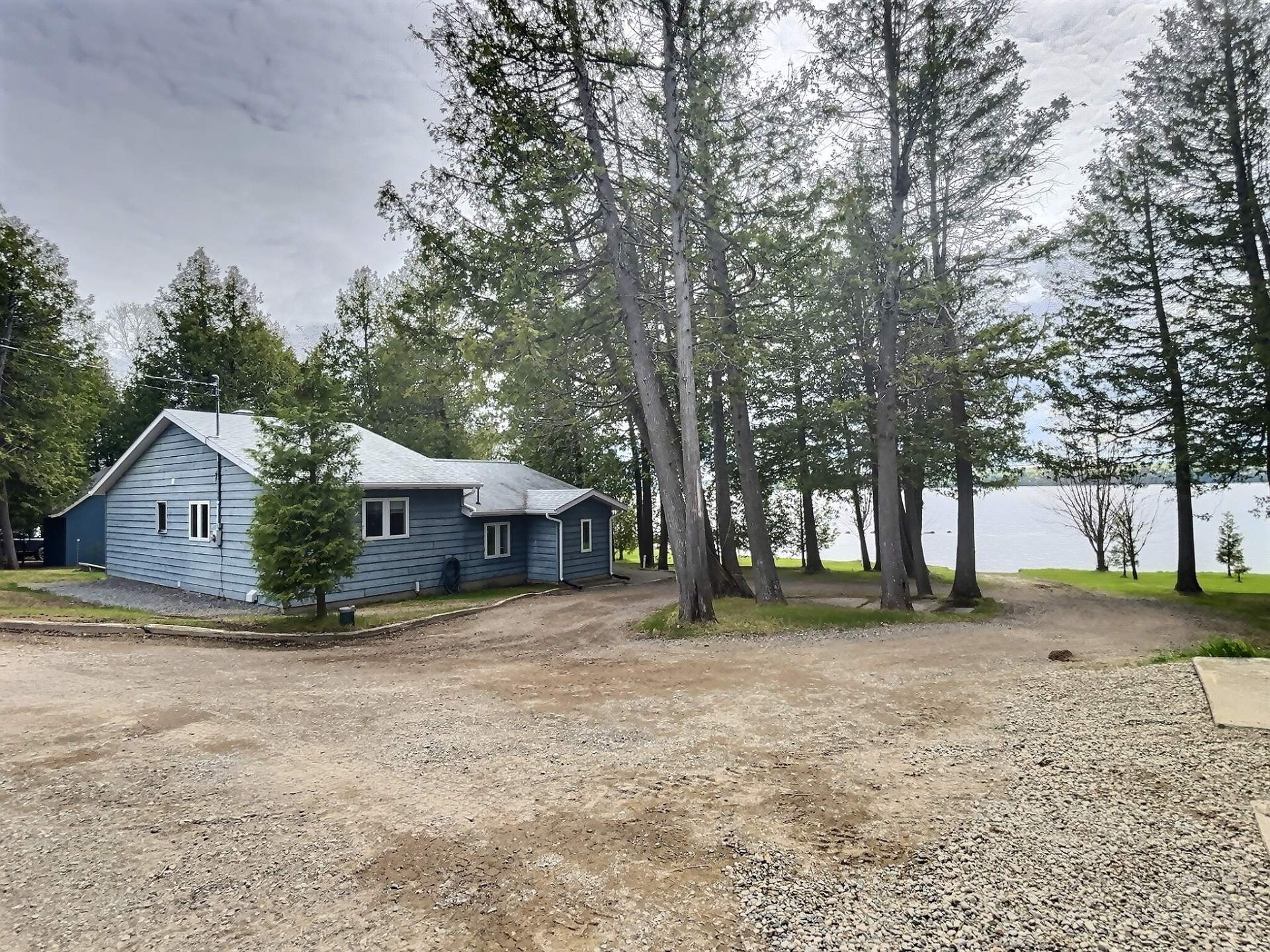
Aerial photo
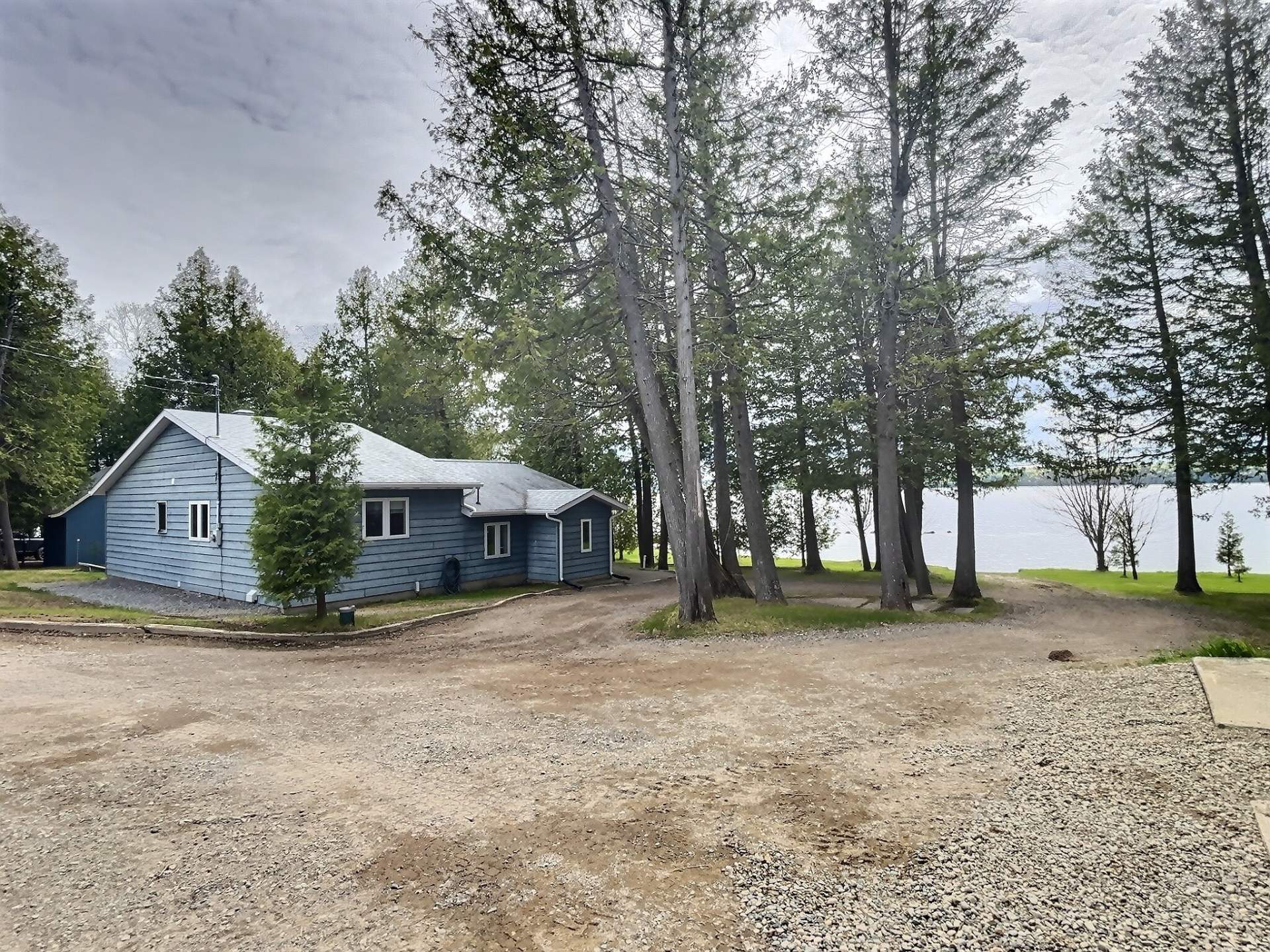
Exterior
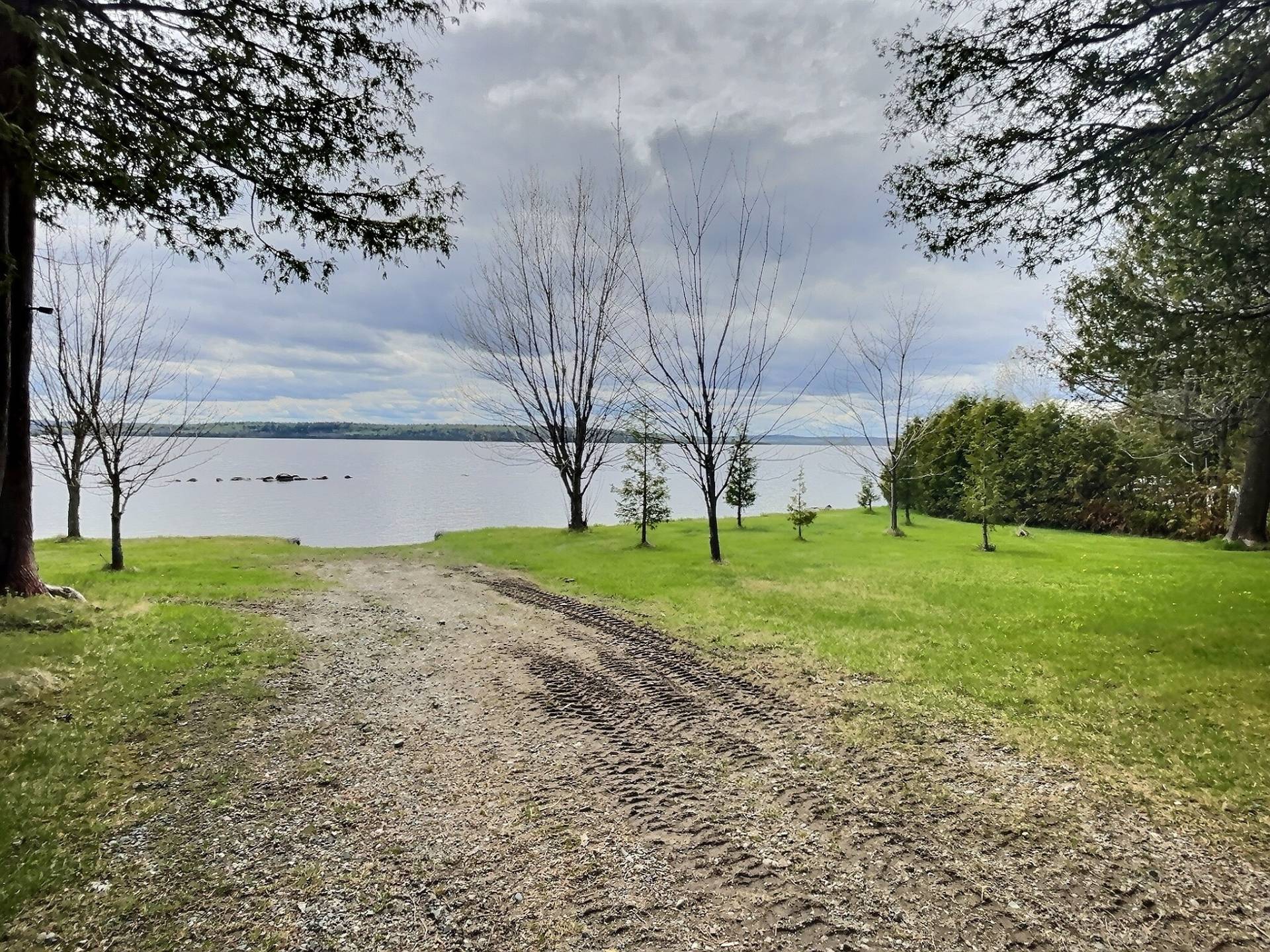
Aerial photo

Garage
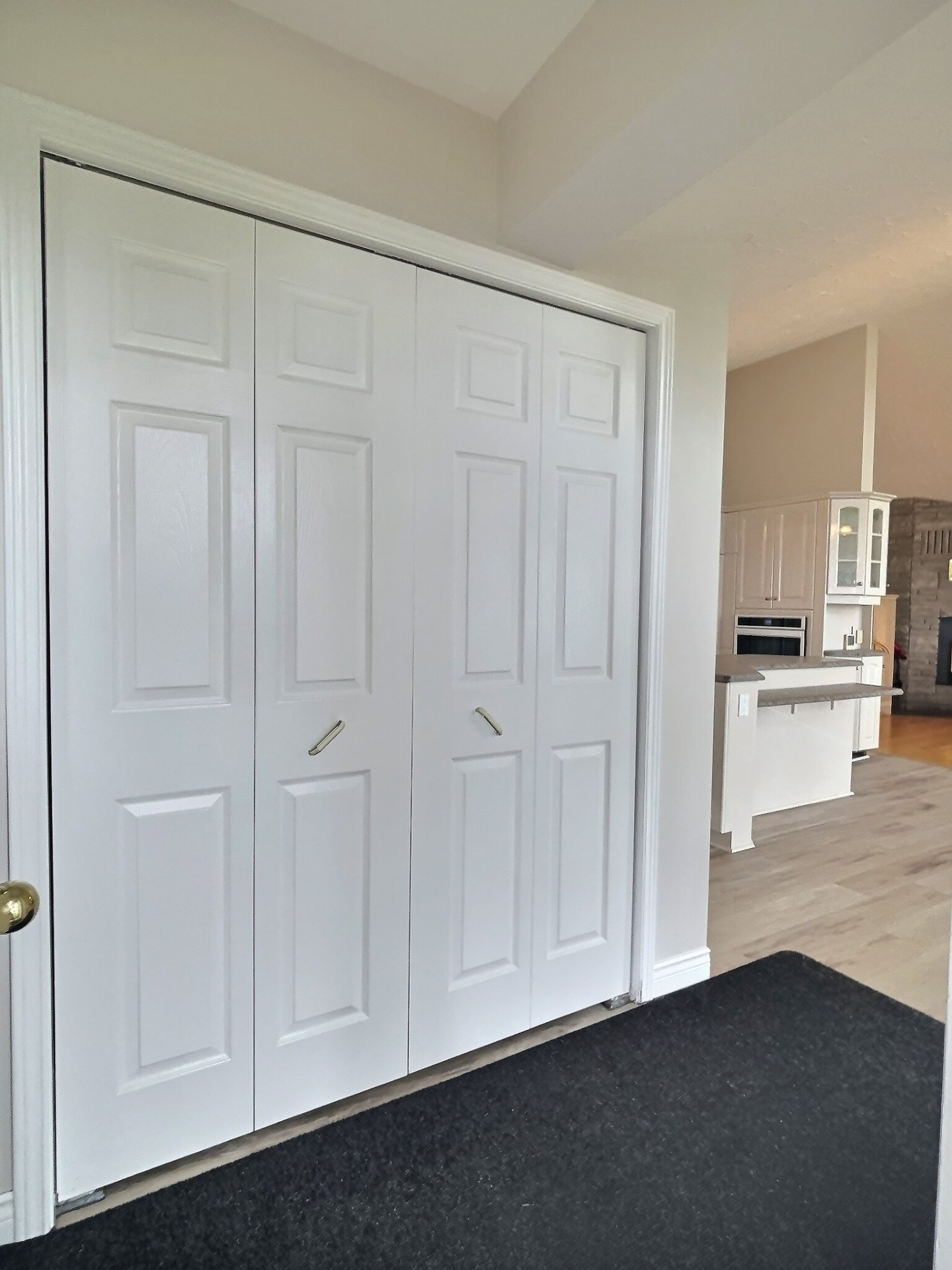
Access to a body of water

Dining room
|
|
Description
this four-season property offers an exceptional quality of
life. You'll enjoy a rare sandy beach for the area,
protected with gabions to reduce shoreline erosion. A
32-foot aluminum dock with a 16 x 12-foot platform, mounted
on wheels for easy winter storage, completes the waterfront
setup.
Outdoor enthusiasts will be thrilled: fishing is excellent
year-round, and a snowmobile trail runs nearby, perfect for
motor sport lovers.
Whether you work from home or stream for fun, the property
is equipped with high-speed fibre-optic internet, ensuring
a stable and fast connection.
This property flawlessly combines privacy, recreation, and
functionality--all within a truly exceptional natural
setting.
Outdoor enthusiasts will be delighted: fishing is possible
year-round, and a snowmobile trail is located
nearby--perfect for winter sports lovers.
For remote work or entertainment, the property is equipped
with high-speed fiber optic internet, ensuring a stable and
fast connection.
This property offers the perfect combination of privacy,
recreation, and functionality, all within an exceptional
natural setting.
Opportunity to purchase together with lot 3 336 627 (814
Chemin du Royaume des Cèdres). Ask your broker for details!
Buyers, please be advised that the broker, being bound by a
brokerage contract with the Seller, protects and promotes
the interests of their client. You will receive fair and
equitable treatment. You are also informed that you may be
represented by the licence holder of your choice.
Inclusions: 3 bins (compost, garbage, recycling) Fixed light fixtures, refrigerator, built-in oven, cooktop, washer, dryer, dishwasher, window treatments, blinds, remaining firewood at the time of signing the deed of sale, dock, surveillance camera system on the lake side property, central vacuum and its accessories, 32-foot aluminum dock featuring a 16x12 platform.
Exclusions : Sellers' personal belongings and furniture, camera of the second rank lot
| BUILDING | |
|---|---|
| Type | Split-level |
| Style | Detached |
| Dimensions | 10.51x12.32 M |
| Lot Size | 12684.8 MC |
| EXPENSES | |
|---|---|
| Energy cost | $ 1820 / year |
| Municipal Taxes (2025) | $ 3700 / year |
| School taxes (2024) | $ 338 / year |
|
ROOM DETAILS |
|||
|---|---|---|---|
| Room | Dimensions | Level | Flooring |
| Hallway | 1.16 x 1.11 M | Ground Floor | Other |
| Dining room | 2.77 x 4.57 M | Ground Floor | Other |
| Kitchen | 2.68 x 4.57 M | Ground Floor | Other |
| Living room | 4.62 x 5.30 M | Ground Floor | Wood |
| Bedroom | 3.3 x 3.84 M | 2nd Floor | Wood |
| Bedroom | 3.65 x 2.40 M | 2nd Floor | Wood |
| Bedroom | 3.28 x 3.84 M | 2nd Floor | Wood |
| Bathroom | 2.81 x 3.65 M | 2nd Floor | Ceramic tiles |
|
CHARACTERISTICS |
|
|---|---|
| Heating system | Air circulation |
| Water supply | Artesian well |
| Roofing | Asphalt shingles |
| Siding | Cedar covering joint |
| Equipment available | Central vacuum cleaner system installation, Electric garage door, Other, Wall-mounted heat pump |
| Basement foundation | Concrete slab on the ground |
| Basement | Crawl space |
| Distinctive features | Cul-de-sac, Navigable, No neighbours in the back, Water access, Waterfront |
| Garage | Detached, Heated |
| Heating energy | Electricity, Wood |
| Topography | Flat, Sloped |
| Parking | Garage, Outdoor |
| Landscaping | Land / Yard lined with hedges |
| View | Mountain, Panoramic, Water |
| Foundation | Poured concrete |
| Sewage system | Purification field |
| Windows | PVC |
| Zoning | Residential |
| Cupboard | Thermoplastic |
| Hearth stove | Wood burning stove, Wood fireplace |