84 Rue de Lisieux, Gatineau (Gatineau), QC J8T4P3 $514,900
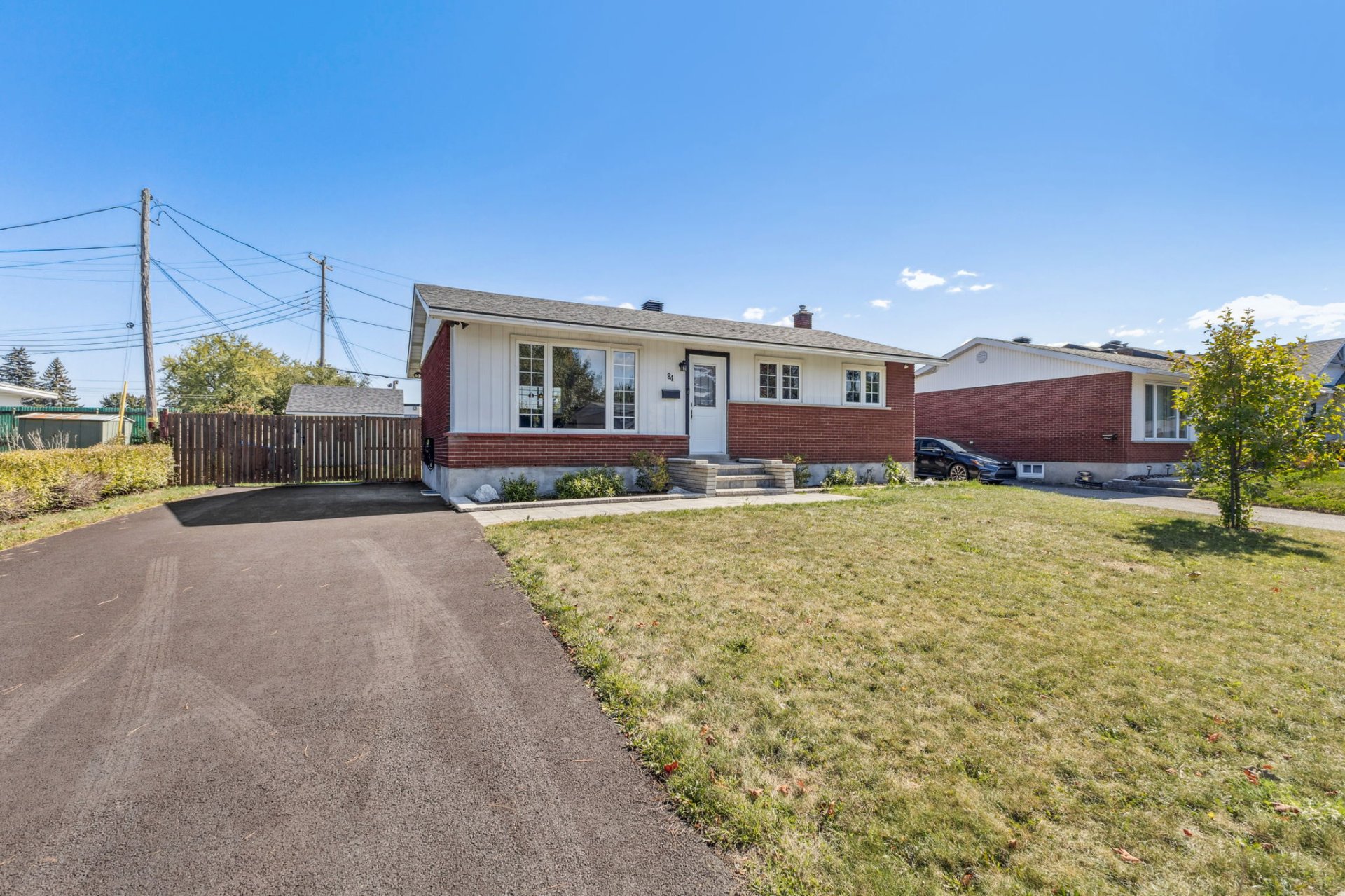
Frontage

Frontage
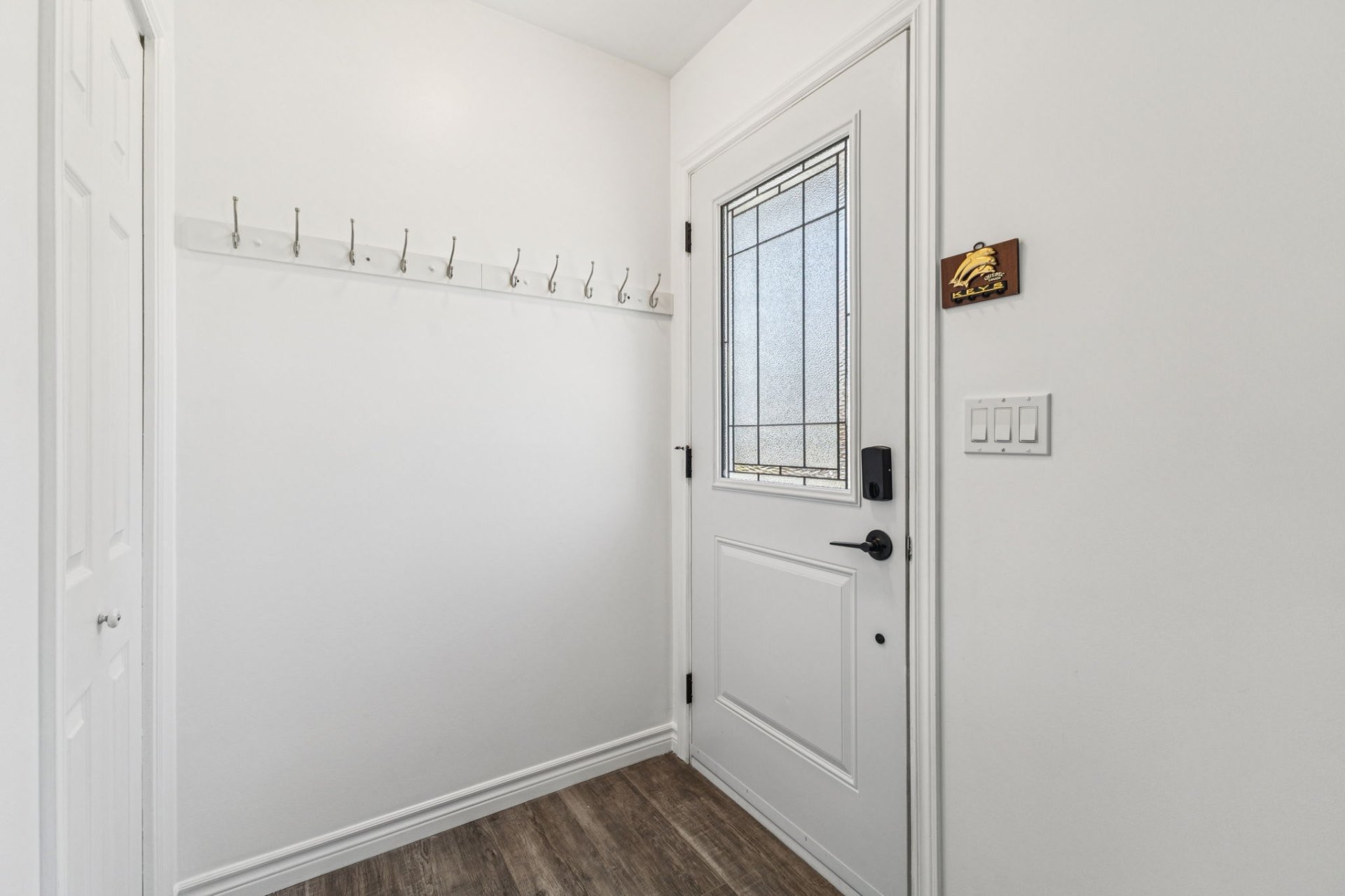
Hallway
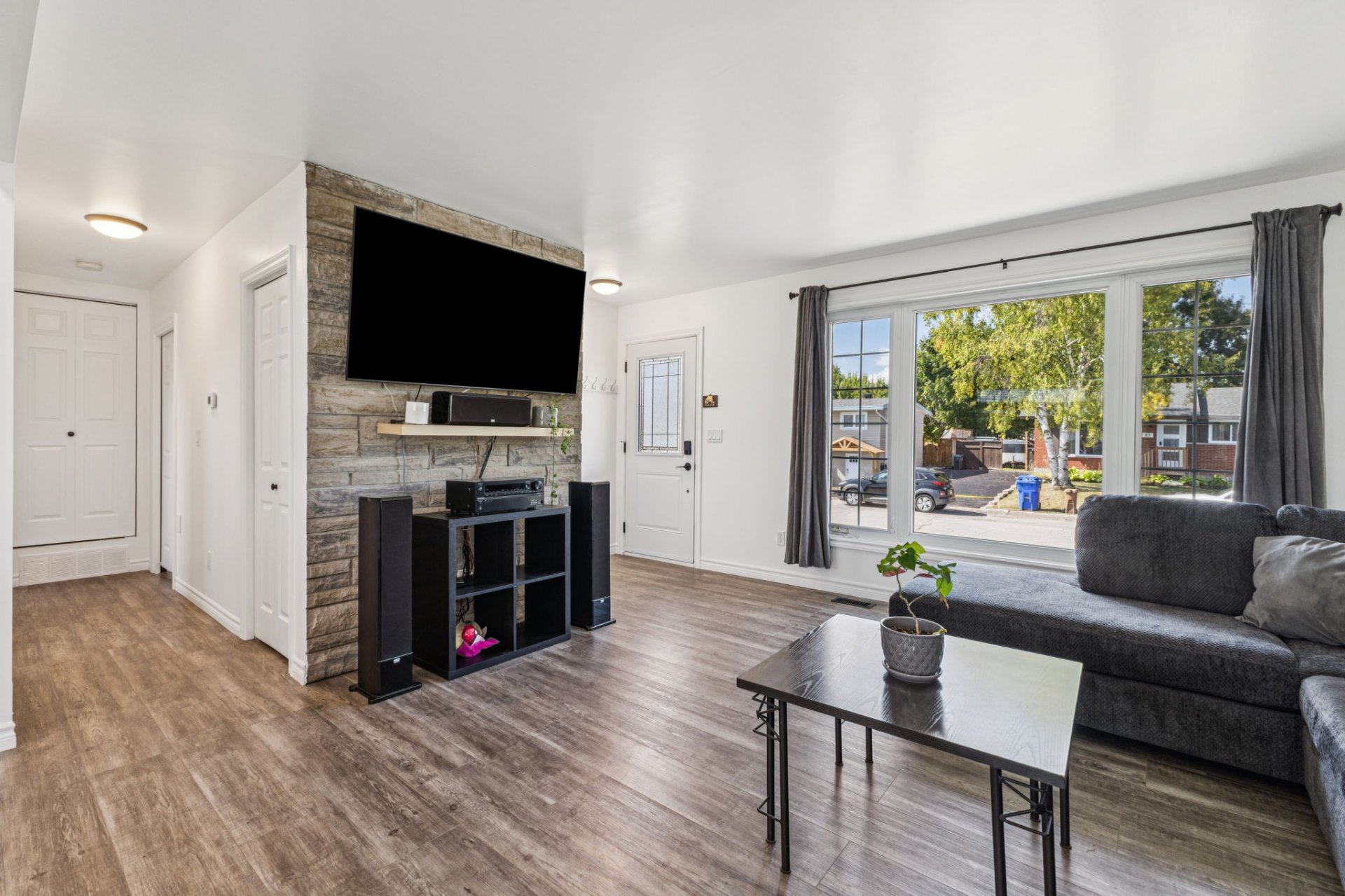
Living room

Living room
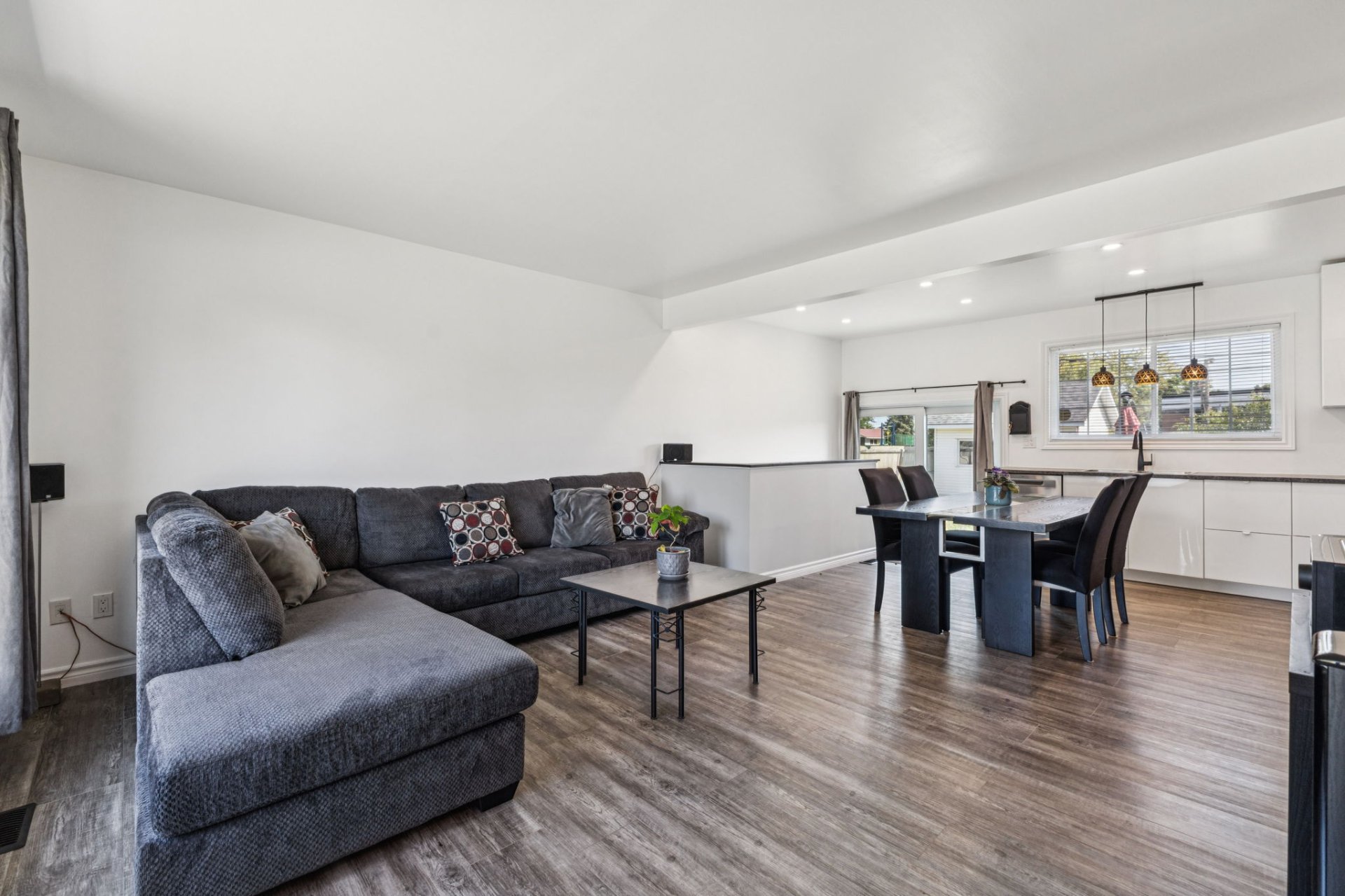
Living room

Dining room
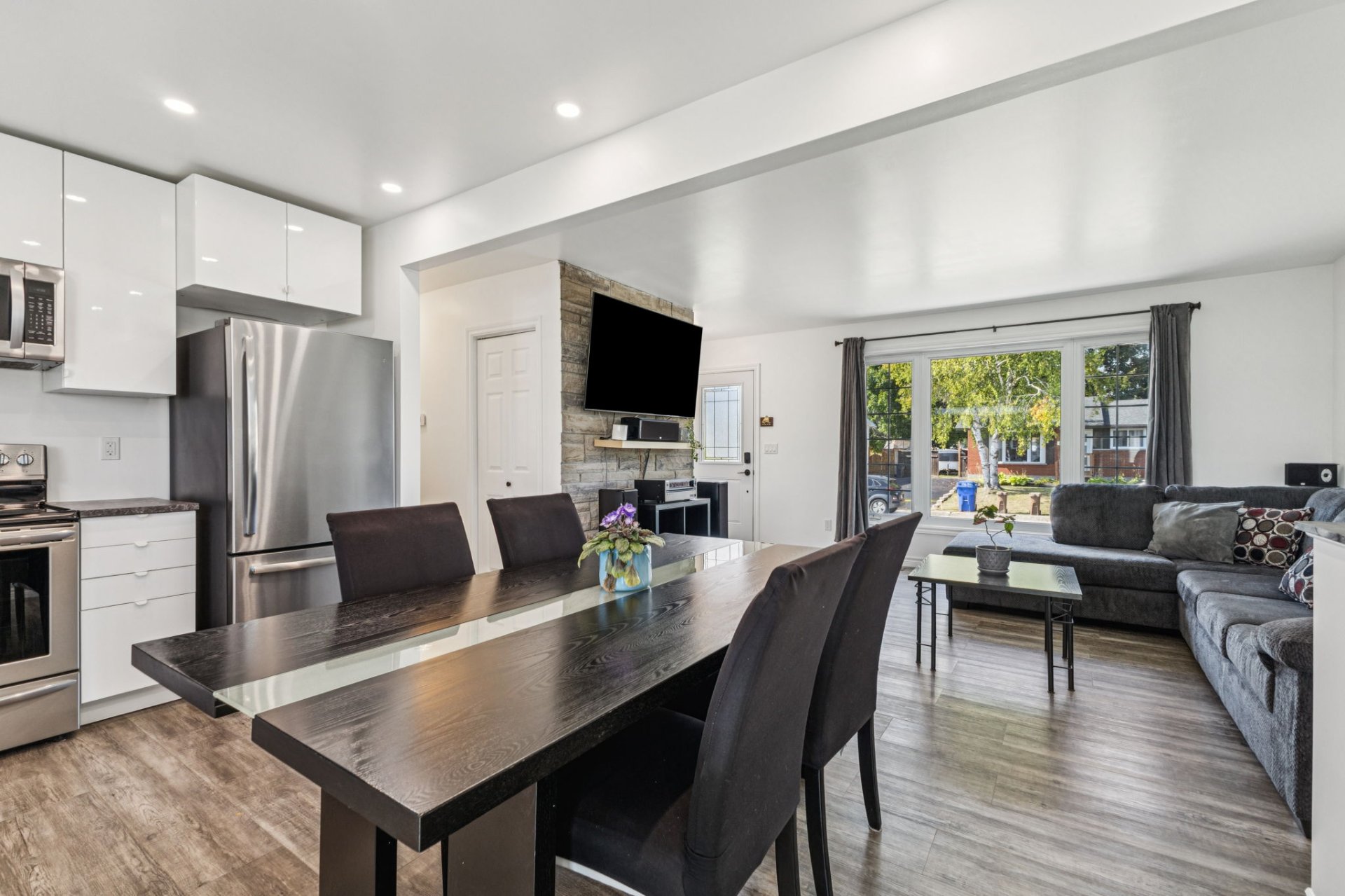
Dining room

Kitchen
|
|
Description
Charming home in the sought-after Touraine area! This beautiful property features 3 bedrooms, 2 full bathrooms, an open-concept layout, and plenty of natural light. Enjoy a fully finished, spacious basement, a large fenced backyard perfect for family activities, and a wide paved driveway with ample parking. Ideally located near all amenities, this turnkey home is perfect for a family or couple looking to settle in a desirable neighborhood. Don't miss this opportunity!
- 3 bedrooms
- 2 full bathrooms
- Private fenced backyard with a small garden
- Central heat pump
List of renovations completed:
Section of the fence, French drain, BlueSkin membrane,
basement window, exterior door, front steps, and asphalt
driveway -- all redone in 2021.
All plumbing, main-floor bathroom, kitchen, roof,
electrical system, patio door, refinished main-floor
flooring, 30-amp electrical panel in the shed, exterior
wall and attic insulation -- all completed in 2022.
Basement fully renovated in 2023 (except the drop ceiling)
and bathroom completed in 2024.
Attic insulation blown with baffles to reach R50 in 2025.
- 2 full bathrooms
- Private fenced backyard with a small garden
- Central heat pump
List of renovations completed:
Section of the fence, French drain, BlueSkin membrane,
basement window, exterior door, front steps, and asphalt
driveway -- all redone in 2021.
All plumbing, main-floor bathroom, kitchen, roof,
electrical system, patio door, refinished main-floor
flooring, 30-amp electrical panel in the shed, exterior
wall and attic insulation -- all completed in 2022.
Basement fully renovated in 2023 (except the drop ceiling)
and bathroom completed in 2024.
Attic insulation blown with baffles to reach R50 in 2025.
Inclusions: dishwasher, microwave hood, furnace, central heat pump, central vacuum and acc., shed, blinds, lighting
Exclusions : TV stand, curtain rods and curtains, water heater rented
| BUILDING | |
|---|---|
| Type | Bungalow |
| Style | Detached |
| Dimensions | 7.65x11.3 M |
| Lot Size | 605.5 MC |
| EXPENSES | |
|---|---|
| Municipal Taxes (2025) | $ 2934 / year |
| School taxes (2025) | $ 249 / year |
|
ROOM DETAILS |
|||
|---|---|---|---|
| Room | Dimensions | Level | Flooring |
| Hallway | 4.7 x 3.6 P | Ground Floor | Flexible floor coverings |
| Living room | 14.6 x 13.2 P | Ground Floor | Flexible floor coverings |
| Kitchen | 14.8 x 10.1 P | Ground Floor | Flexible floor coverings |
| Bathroom | 9.8 x 4.10 P | Ground Floor | Ceramic tiles |
| Primary bedroom | 9.10 x 14.8 P | Ground Floor | Flexible floor coverings |
| Bedroom | 9.9 x 11.8 P | Ground Floor | Flexible floor coverings |
| Family room | 21.8 x 22.4 P | Basement | Flexible floor coverings |
| Bedroom | 11.0 x 12.8 P | Basement | Flexible floor coverings |
| Bathroom | 5.2 x 10.0 P | Basement | Ceramic tiles |
| Laundry room | 5.9 x 6.8 P | Basement | Flexible floor coverings |
|
CHARACTERISTICS |
|
|---|---|
| Basement | 6 feet and over, Finished basement |
| Heating system | Air circulation |
| Driveway | Asphalt, Double width or more |
| Roofing | Asphalt shingles |
| Proximity | Bicycle path, Cegep, Daycare centre, Elementary school, Golf, High school, Highway, Hospital, Park - green area, Public transport, University |
| Siding | Brick |
| Equipment available | Central heat pump, Central vacuum cleaner system installation |
| Landscaping | Fenced |
| Topography | Flat |
| Sewage system | Municipal sewer |
| Water supply | Municipality |
| Heating energy | Natural gas |
| Parking | Outdoor |
| Foundation | Poured concrete |
| Zoning | Residential |
| Rental appliances | Water heater |