841 Rg de la Rivière O., Sainte-Brigide-d'Iberville, QC J0J1X0 $569,000
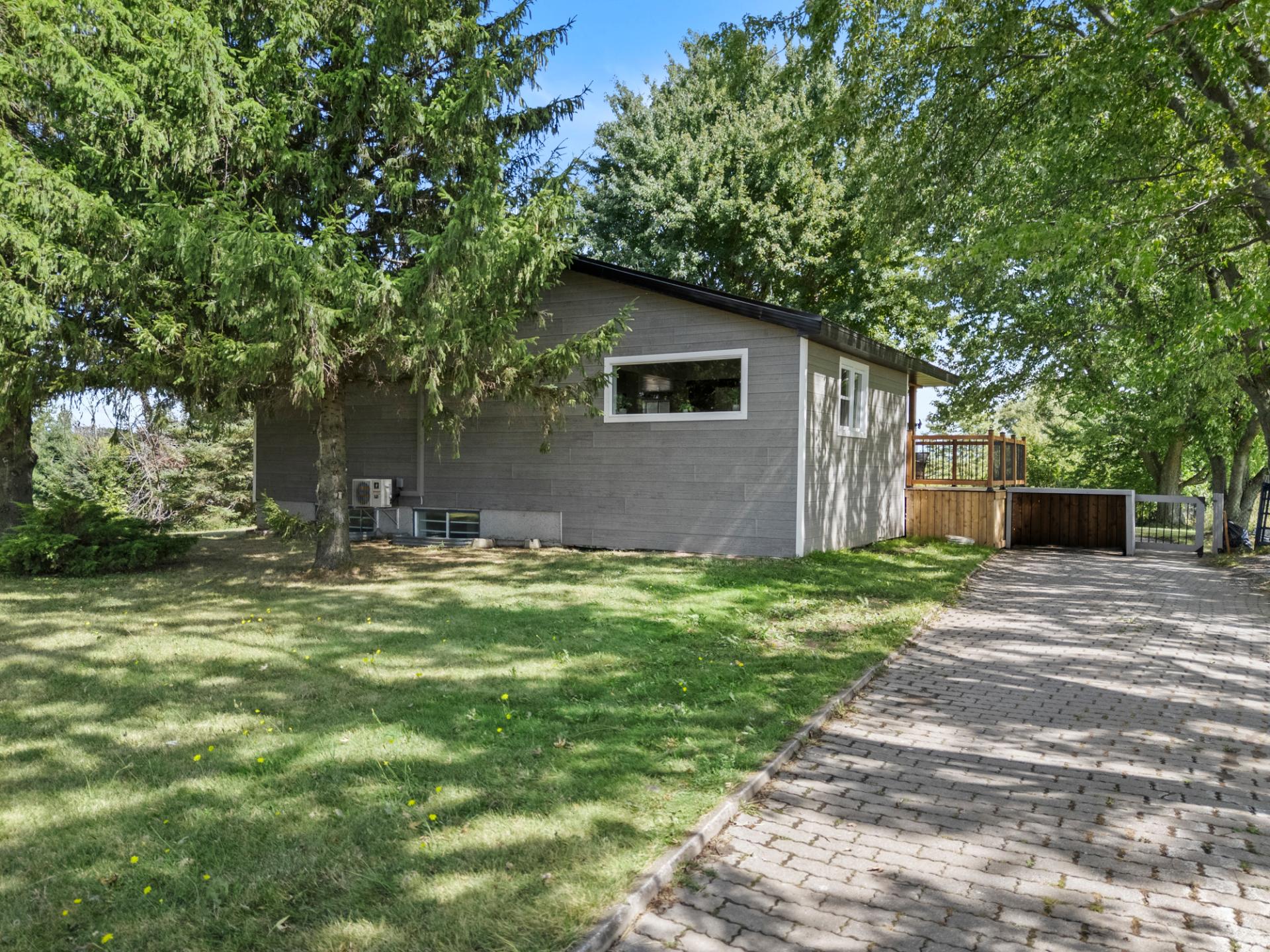
Exterior
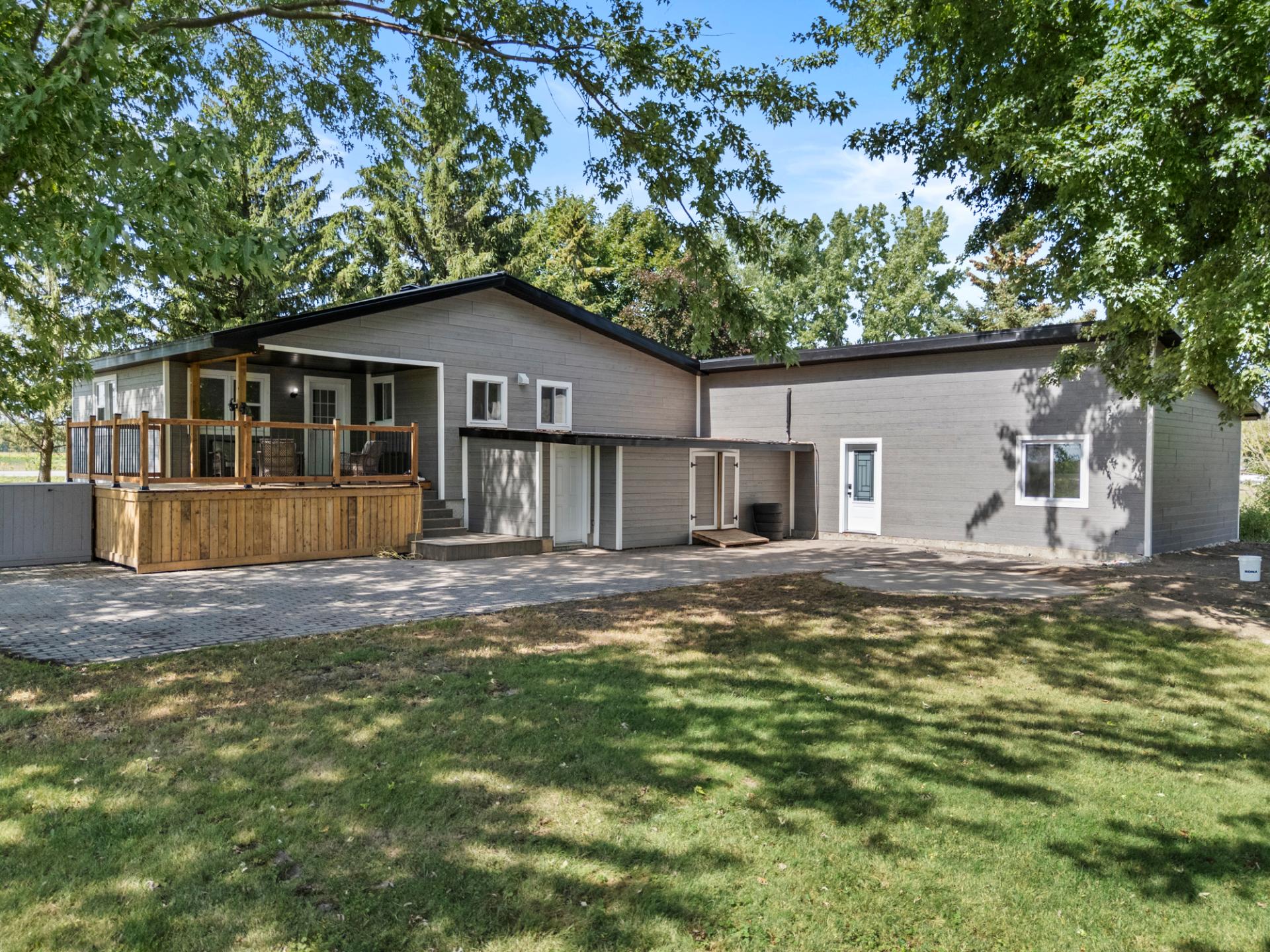
Frontage
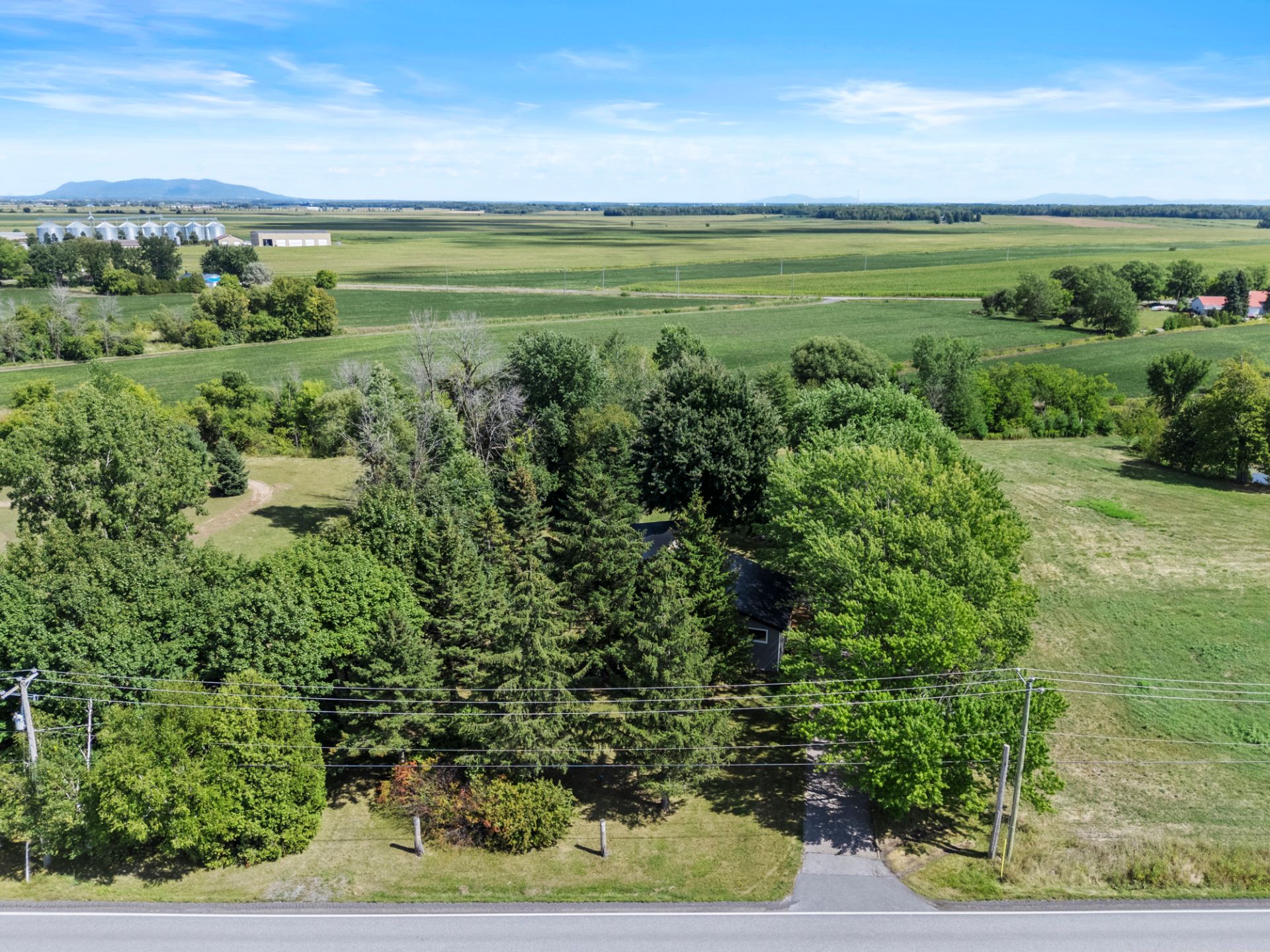
Overall View
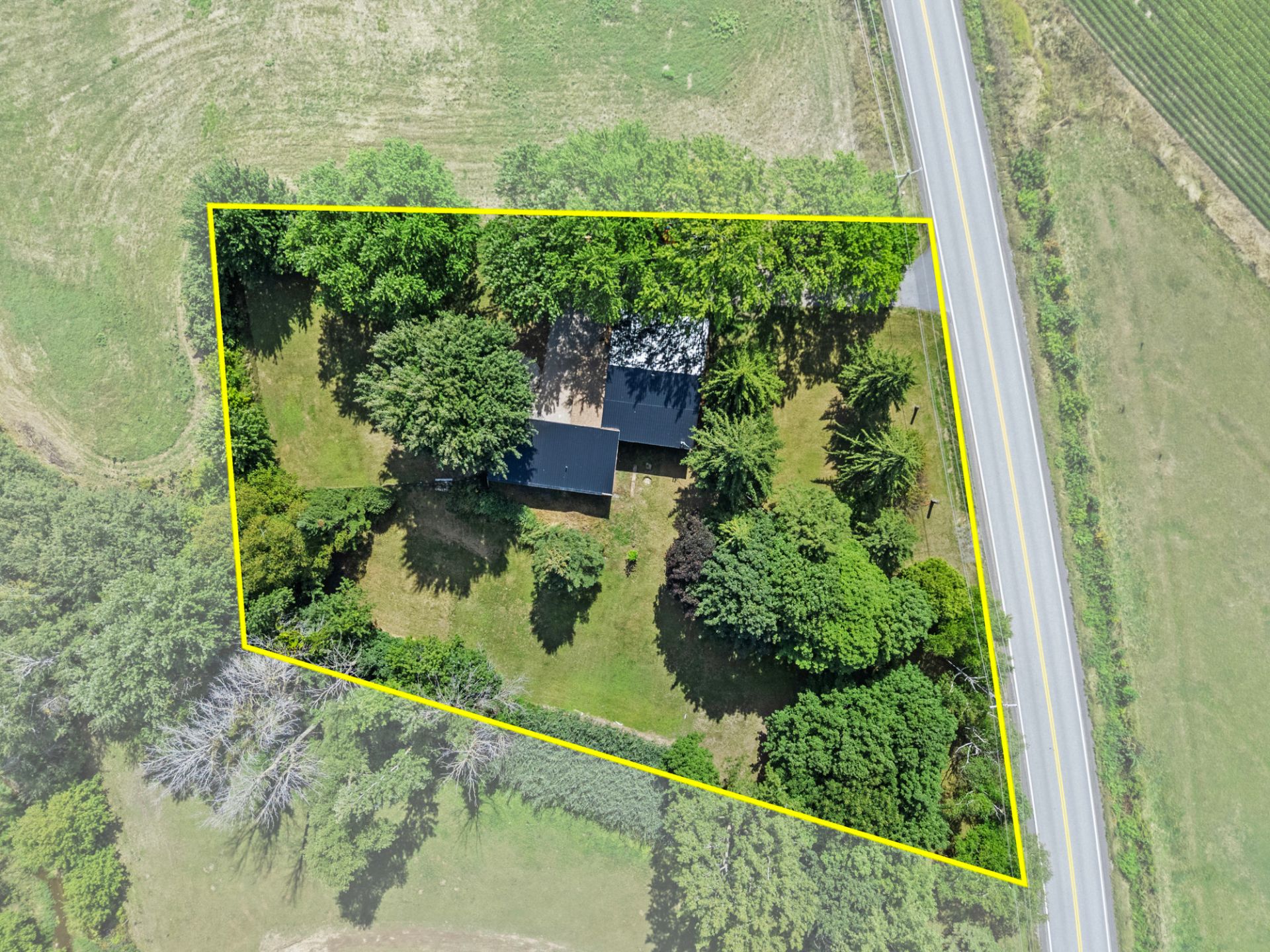
Land/Lot
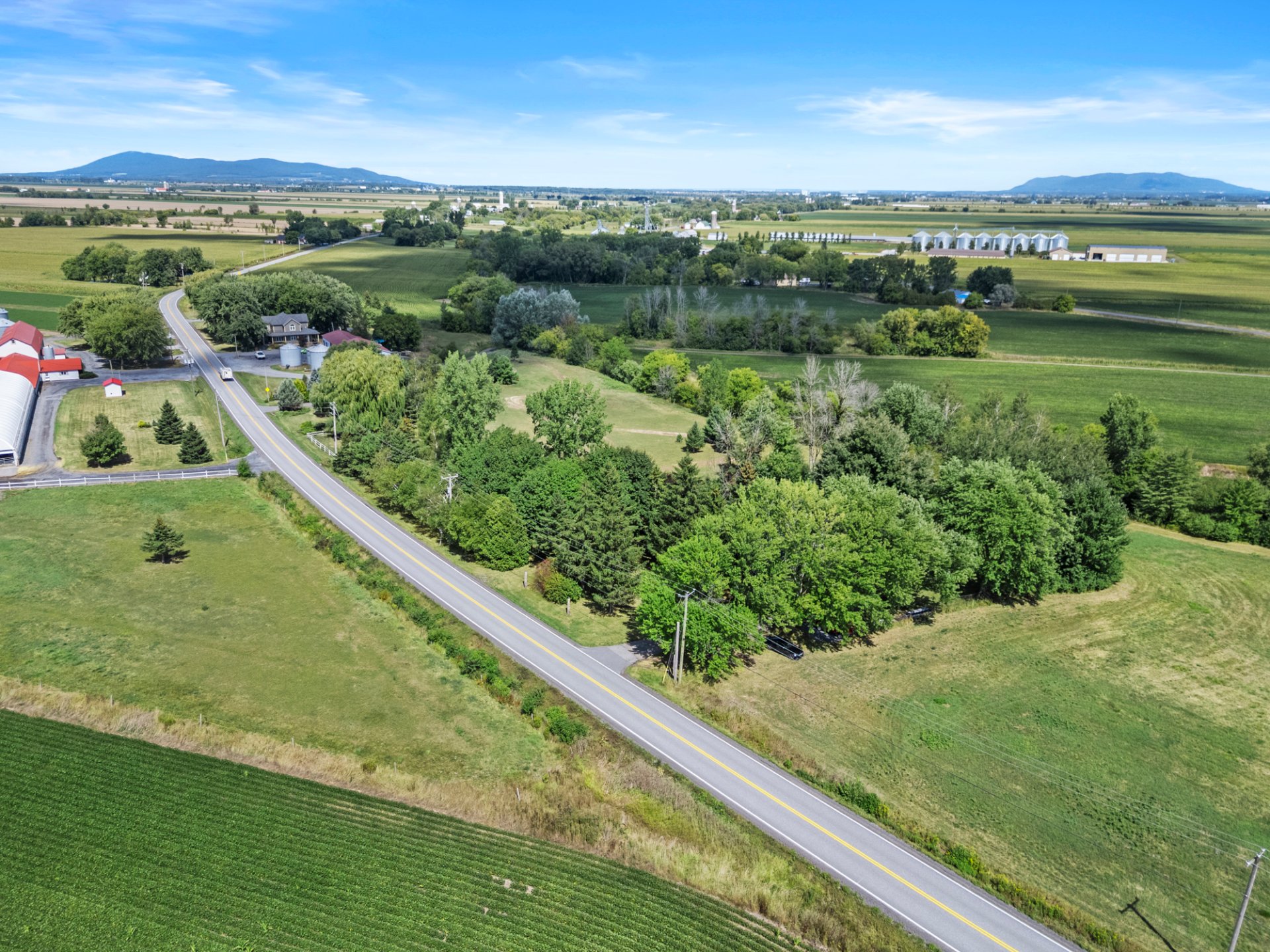
Aerial photo
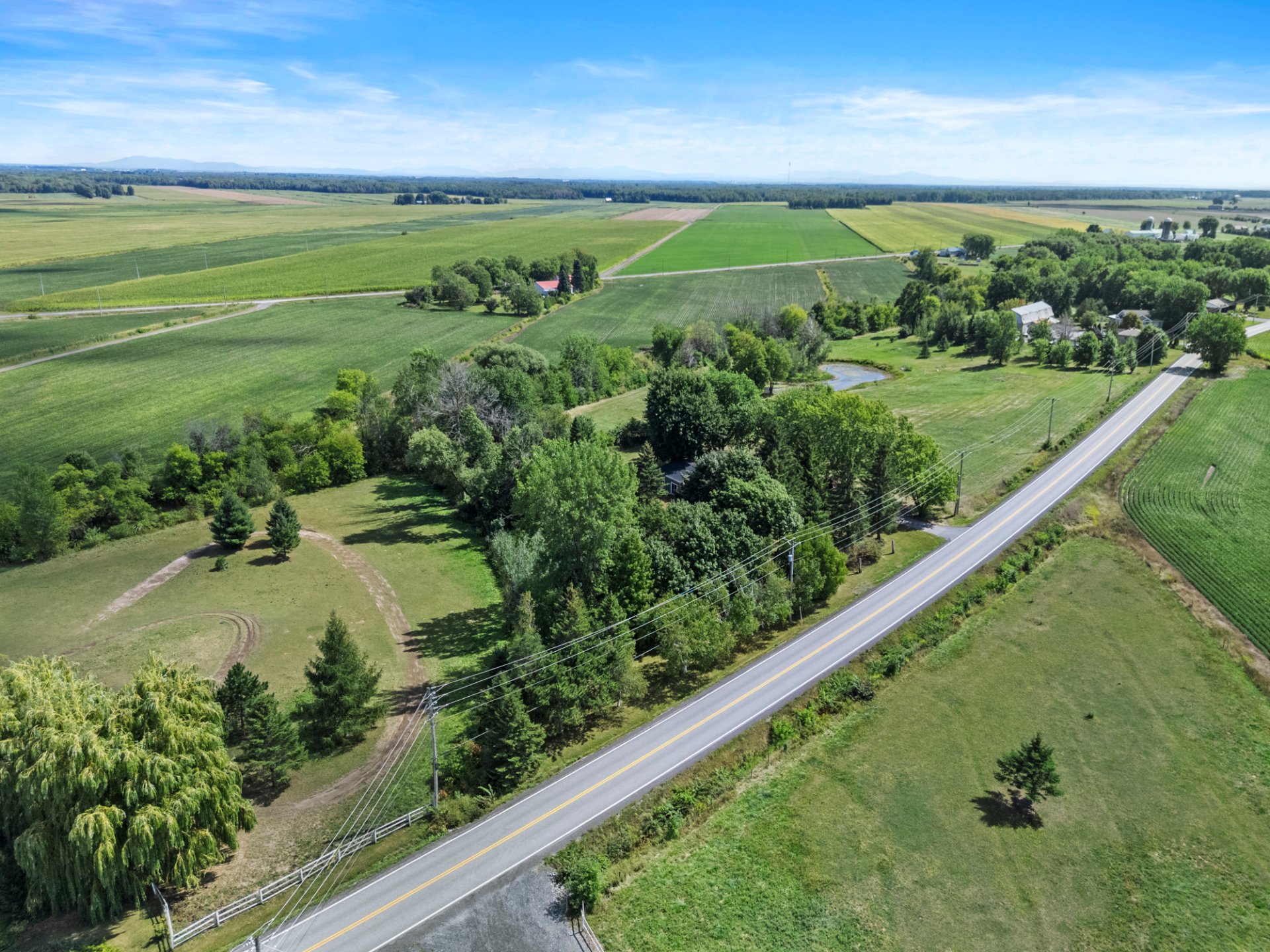
Aerial photo
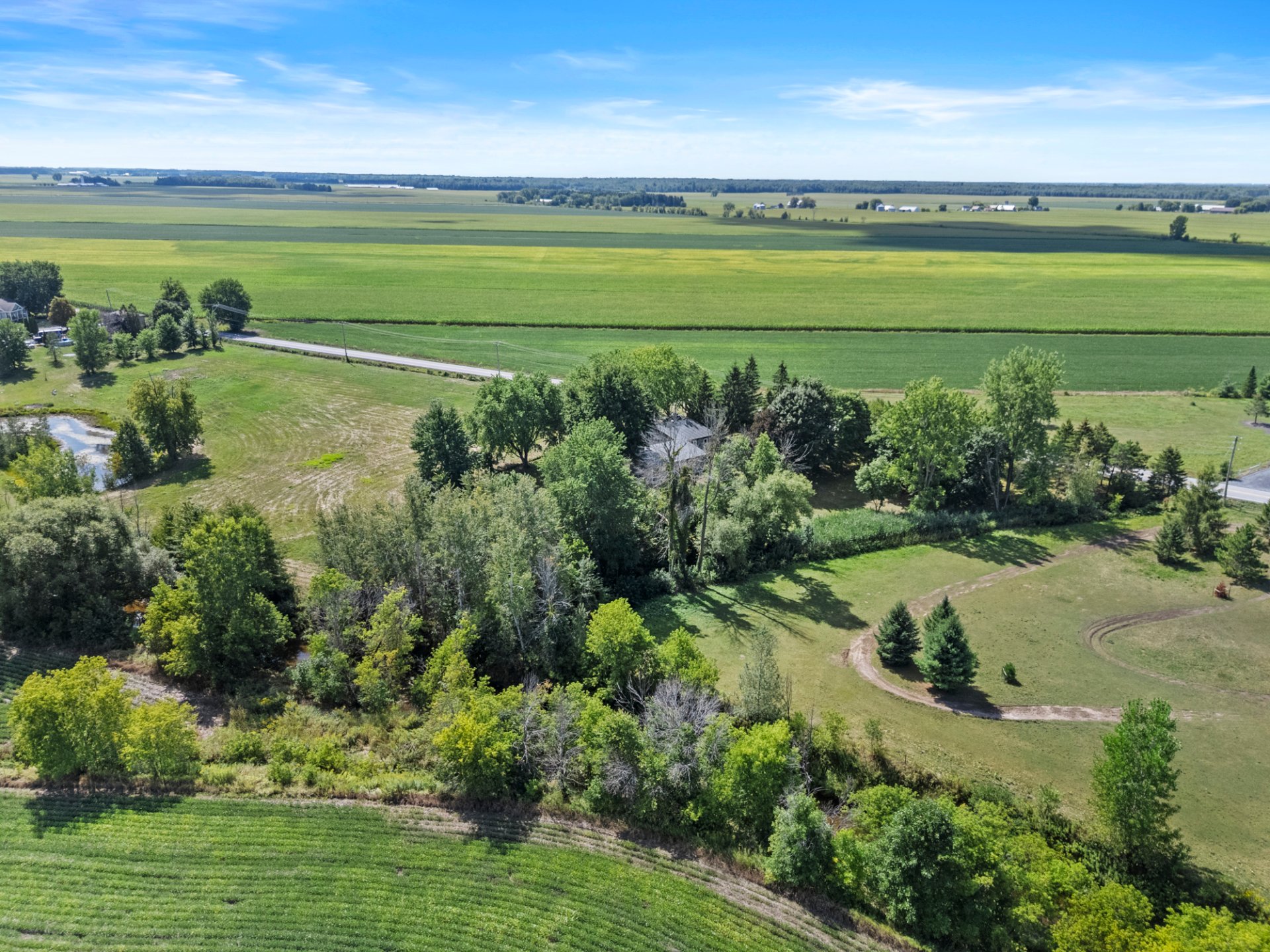
Aerial photo
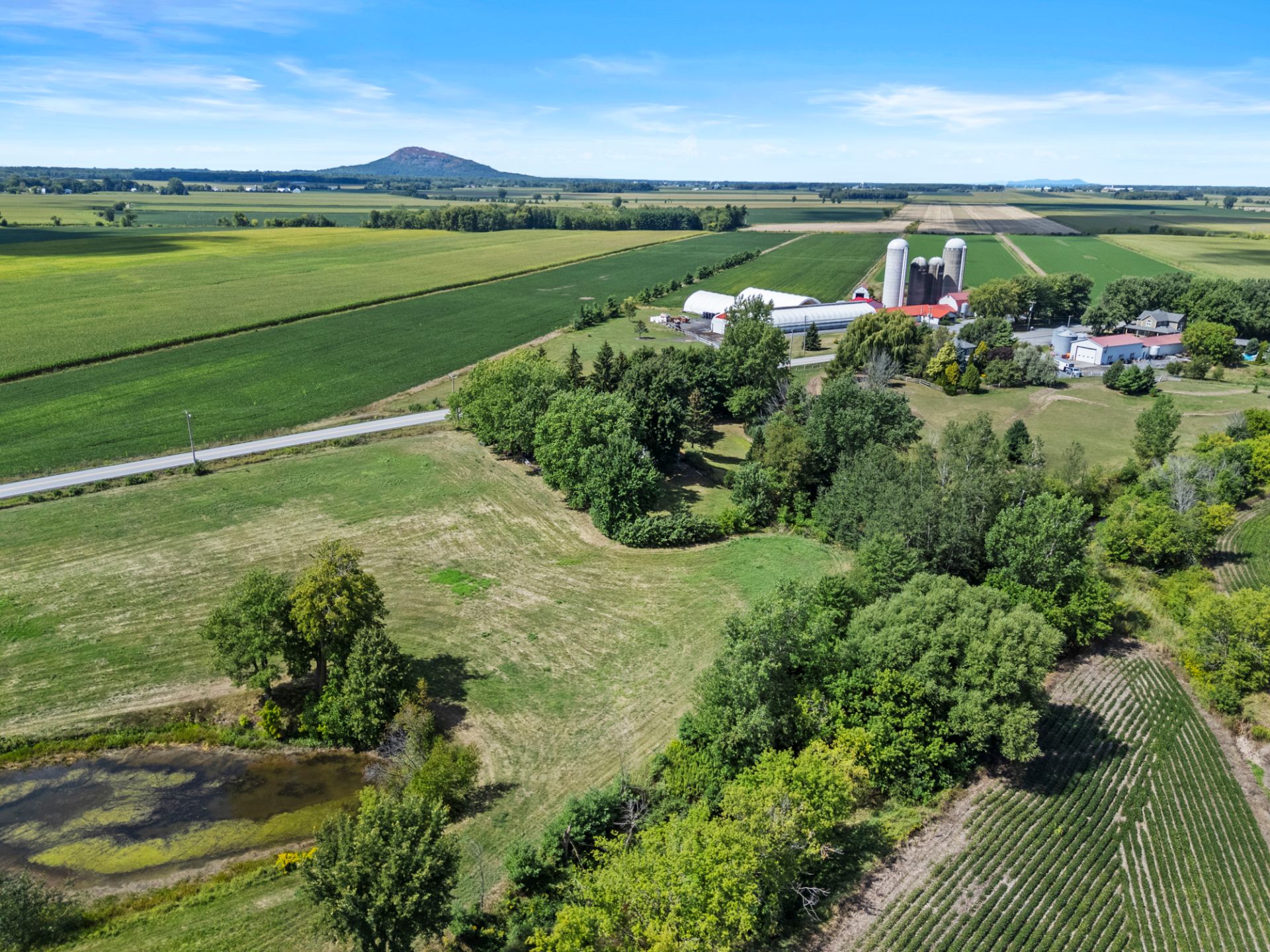
Land/Lot
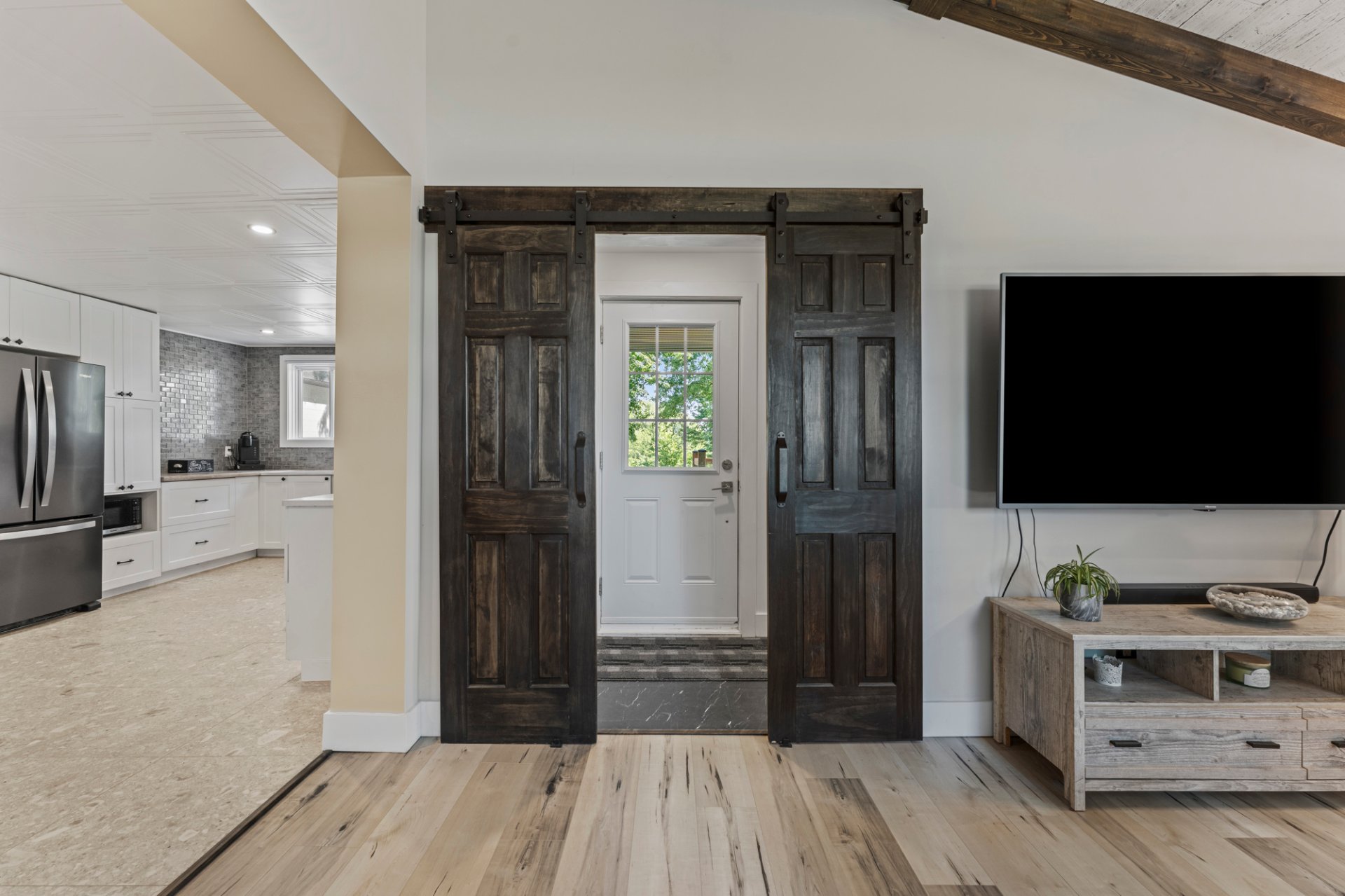
Hallway
|
|
Sold
Description
Inclusions:
Exclusions : N/A
| BUILDING | |
|---|---|
| Type | Bungalow |
| Style | Detached |
| Dimensions | 46.71x91.44 M |
| Lot Size | 47221 PC |
| EXPENSES | |
|---|---|
| Municipal Taxes (2025) | $ 2052 / year |
| School taxes (2025) | $ 202 / year |
|
ROOM DETAILS |
|||
|---|---|---|---|
| Room | Dimensions | Level | Flooring |
| Bedroom | 12 x 8 P | Ground Floor | Floating floor |
| Hallway | 13 x 4 P | Ground Floor | Ceramic tiles |
| Primary bedroom | 12 x 10 P | Ground Floor | Floating floor |
| Living room | 14 x 14 P | Ground Floor | Floating floor |
| Bathroom | 10 x 7 P | Ground Floor | Ceramic tiles |
| Dining room | 14 x 9 P | Ground Floor | Ceramic tiles |
| Kitchen | 11 x 10 P | Ground Floor | Floating floor |
| Kitchen | 14 x 11 P | Ground Floor | Ceramic tiles |
| Living room | 14 x 14 P | Ground Floor | Floating floor |
| Primary bedroom | 11 x 11 P | Ground Floor | Floating floor |
| Bathroom | 11 x 12 P | Ground Floor | Ceramic tiles |
| Family room | 26 x 11 P | Basement | Floating floor |
| Bedroom | 14 x 7 P | Basement | Floating floor |
| Washroom | 11 x 10 P | Basement | Floating floor |
|
CHARACTERISTICS |
|
|---|---|
| Water supply | Artesian well |
| Heating system | Electric baseboard units |
| Proximity | Highway |
| Distinctive features | Intergeneration |
| Sewage system | Purification field, Septic tank |
| Zoning | Residential |