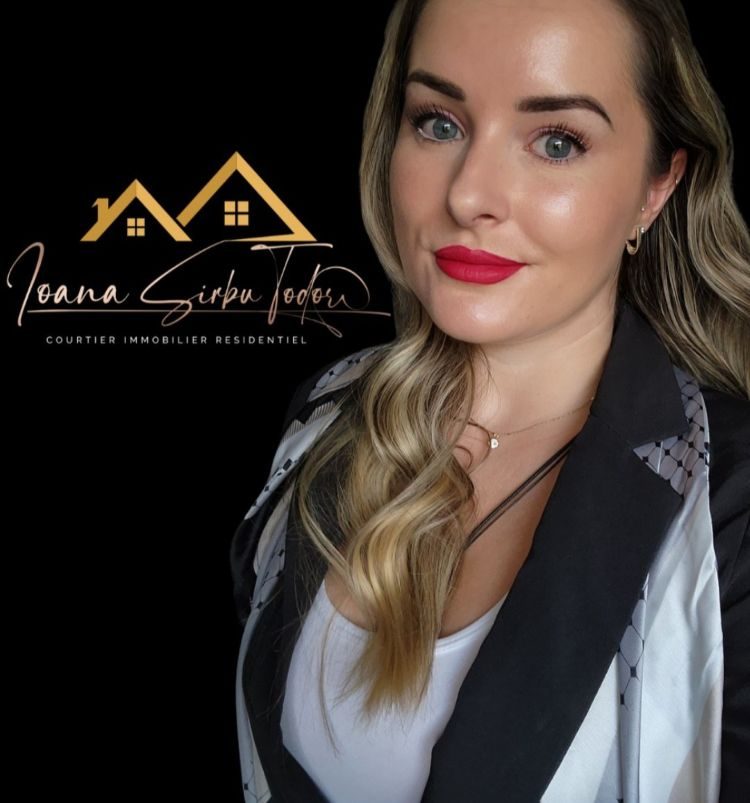1997
5 1/2 x 5 1/2 x 5 1/2 x 5 1/2
$37,680
5
3
1
4
| Room | Dimensions | Level | Flooring |
|---|---|---|---|
| Living room | 11.6 x 11.4 P | Ground Floor | Floating floor |
| Kitchen | 16.4 x 12.3 P | Ground Floor | Floating floor |
| Living room | 11.1 x 11.4 P | Ground Floor | Floating floor |
| Kitchen | 12.8 x 7.9 P | Ground Floor | Linoleum |
| Other | 9.6 x 3.6 P | Ground Floor | Concrete |
| Dining room | 11.6 x 13.4 P | Ground Floor | Linoleum |
| Bedroom | 11.2 x 10.8 P | Ground Floor | Floating floor |
| Hallway | 4.7 x 8.0 P | Ground Floor | Ceramic tiles |
| Bedroom | 14.0 x 8.0 P | Ground Floor | Floating floor |
| Bedroom | 9.6 x 11.0 P | Ground Floor | Floating floor |
| Bedroom | 9.9 x 10.8 P | Ground Floor | Floating floor |
| Bedroom | 7.10 x 9.5 P | Ground Floor | Floating floor |
| Bathroom | 7.6 x 7.7 P | Ground Floor | Ceramic tiles |
| Home office | 9.7 x 11.6 P | Ground Floor | Floating floor |
| Storage | 6.5 x 4.5 P | Ground Floor | Floating floor |
| Bathroom | 8.0 x 7.10 P | Ground Floor | Ceramic tiles |
| Other | 10.0 x 3.6 P | Ground Floor | Other |
| Hallway | 4.4 x 9.10 P | Ground Floor | Ceramic tiles |
| Other | 11.0 x 5.5 P | Ground Floor | Floating floor |
| Type | Quadruplex |
|---|---|
| Style | Detached |
| Dimensions | 10.5x17.78 M |
| Lot Size | 1572 MC |
| Municipal Taxes (2025) | $ 6617 / year |
|---|---|
| School taxes (2025) | $ 271 / year |
| Roofing | Asphalt shingles |
|---|---|
| Proximity | Daycare centre, Elementary school, Highway |
| Heating energy | Electricity |
| Sewage system | Municipal sewer |
| Water supply | Municipality |
| Parking | Outdoor |
| Foundation | Poured concrete |
| Zoning | Residential |
90 - 96 Rue Martin, Cookshire-Eaton, QC J0B
Loading maps...
Loading street view...
