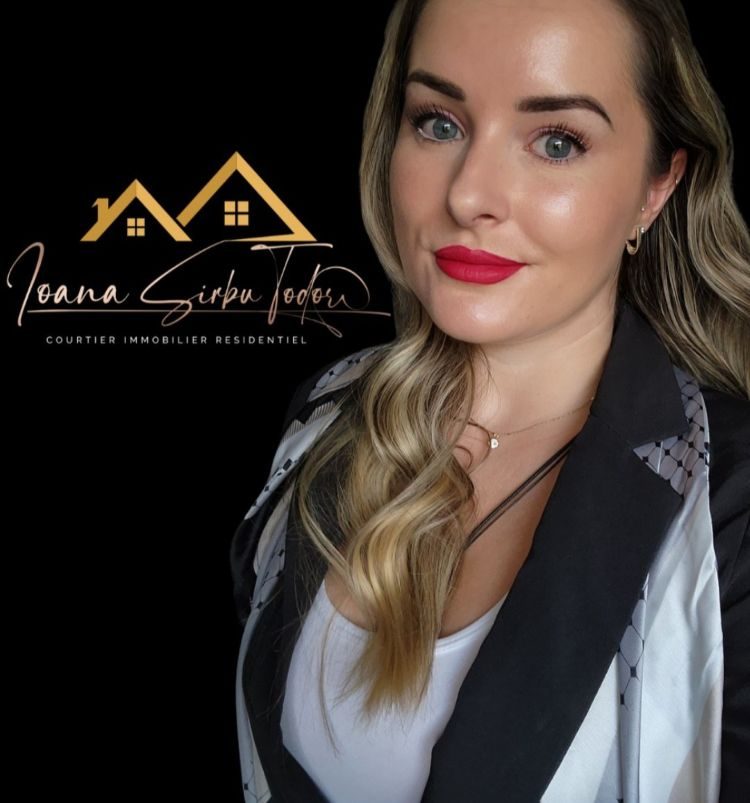2014
7
2
1
| Room | Dimensions | Level | Flooring |
|---|---|---|---|
| Hallway | 4.4 x 5.8 P | AU | Ceramic tiles |
| Kitchen | 8.2 x 8.4 P | AU | Ceramic tiles |
| Dining room | 12.1 x 8.8 P | AU | Wood |
| Living room | 12.1 x 11.1 P | AU | Wood |
| Primary bedroom | 11.9 x 13.4 P | AU | Wood |
| Bedroom | 11.11 x 9.1 P | AU | Wood |
| Bathroom | 8.1 x 13.4 P | AU | Ceramic tiles |
| Type | Apartment |
|---|---|
| Style | |
| Dimensions | 0x0 |
| Lot Size | 0 |
| Energy cost | $ 883 / year |
|---|---|
| Co-ownership fees | $ 5964 / year |
| Municipal Taxes (2025) | $ 2945 / year |
| School taxes (2025) | $ 212 / year |
| Driveway | Asphalt |
|---|---|
| Garage | Attached, Fitted, Heated |
| Siding | Brick |
| Proximity | Cegep, Daycare centre, Elementary school, Golf, High school, Highway, Public transport |
| Zoning | Commercial, Residential |
| Window type | Crank handle, French window |
| Roofing | Elastomer membrane |
| Heating system | Electric baseboard units |
| Equipment available | Electric garage door, Entry phone, Other, Ventilation system, Wall-mounted heat pump |
| Heating energy | Electricity |
| Easy access | Elevator |
| Basement | Finished basement |
| Topography | Flat |
| Parking | Garage, Outdoor |
| Available services | Hot tub/Spa |
| Pool | Indoor, Inground |
| Cupboard | Melamine |
| Sewage system | Municipal sewer |
| Water supply | Municipality |
| Windows | PVC |
| Bathroom / Washroom | Seperate shower |
#607 -989 Route des Rivières, Lévis (Les Chutes-de-la-Chaudière-Ouest), QC G7A
Loading maps...
Loading street view...
